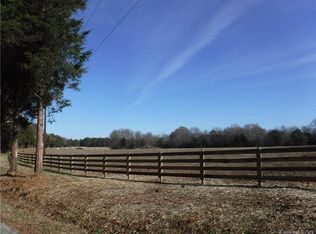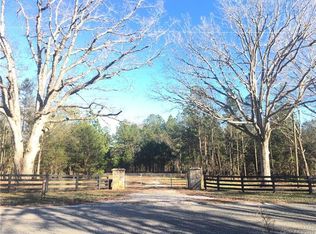Closed
$359,500
1980 Garvin Rd, York, SC 29745
3beds
1,453sqft
Manufactured Home
Built in 1997
15.63 Acres Lot
$359,700 Zestimate®
$247/sqft
$2,036 Estimated rent
Home value
$359,700
$342,000 - $378,000
$2,036/mo
Zestimate® history
Loading...
Owner options
Explore your selling options
What's special
Escape to privacy and potential with this one-owner 1997 doublewide on a permanent foundation, nestled on 15.63 wooded acres with no visible neighbors in sight. Tucked away in a peaceful, secluded setting, this home offers a rare opportunity for sweat equity and country living with modern infrastructure already in place. The home is in solid condition, featuring a 2016 HVAC, a roof that shows no signs of issues, new well bladder and switch, and new drywall in the laundry room after a washing machine repair. Cosmetic updates are needed—think paint, flooring, cabinet refacing, and updated appliances—but the bones are strong and the setting is unbeatable. Additional perks include a recent appraisal at $359,500 (2025), documentation for the home is available, and court approval is required but typically quick. Whether you're an investor, homesteader, or someone who values peace and privacy, this property is ready for your vision. Property being sold as-is.
Zillow last checked: 8 hours ago
Listing updated: October 28, 2025 at 09:52am
Listing Provided by:
Melissa Vess melissavess@albrick.com,
ALBRICK
Bought with:
Sam Davis
Howard Hanna Allen Tate Rock Hill
Source: Canopy MLS as distributed by MLS GRID,MLS#: 4283206
Facts & features
Interior
Bedrooms & bathrooms
- Bedrooms: 3
- Bathrooms: 2
- Full bathrooms: 2
- Main level bedrooms: 3
Primary bedroom
- Level: Main
- Dimensions: 0' 0" X 0' 0"
Bedroom s
- Level: Main
Bedroom s
- Level: Main
Bathroom full
- Level: Main
Bathroom full
- Level: Main
Family room
- Level: Main
Kitchen
- Features: Breakfast Bar
- Level: Main
Laundry
- Level: Main
Heating
- Natural Gas
Cooling
- Central Air
Appliances
- Included: Dishwasher, Disposal, Electric Oven, Electric Range, Freezer, Microwave, Refrigerator with Ice Maker
- Laundry: Mud Room, Laundry Room, Main Level
Features
- Flooring: Carpet, Linoleum
- Has basement: No
- Fireplace features: Gas Log
Interior area
- Total structure area: 1,453
- Total interior livable area: 1,453 sqft
- Finished area above ground: 1,453
- Finished area below ground: 0
Property
Parking
- Parking features: Driveway
- Has uncovered spaces: Yes
Features
- Levels: One
- Stories: 1
- Entry location: Main
Lot
- Size: 15.63 Acres
- Features: Wooded
Details
- Parcel number: 3350000003
- Zoning: AG
- Special conditions: Estate,Third Party Approval
Construction
Type & style
- Home type: MobileManufactured
- Architectural style: Ranch
- Property subtype: Manufactured Home
Materials
- Vinyl
- Foundation: Permanent
Condition
- New construction: No
- Year built: 1997
Utilities & green energy
- Sewer: Septic Installed
- Water: Well
- Utilities for property: Cable Available, Wired Internet Available
Community & neighborhood
Security
- Security features: Carbon Monoxide Detector(s), Smoke Detector(s)
Location
- Region: York
- Subdivision: None
Other
Other facts
- Listing terms: Cash,Conventional,FHA,FHA 203(K),USDA Loan,VA Loan
- Road surface type: Gravel, Dirt
Price history
| Date | Event | Price |
|---|---|---|
| 10/17/2025 | Sold | $359,500$247/sqft |
Source: | ||
| 7/18/2025 | Listed for sale | $359,500$247/sqft |
Source: | ||
Public tax history
| Year | Property taxes | Tax assessment |
|---|---|---|
| 2025 | -- | $1,362 +14.4% |
| 2024 | $511 +1.3% | $1,191 |
| 2023 | $505 +4.1% | $1,191 |
Find assessor info on the county website
Neighborhood: 29745
Nearby schools
GreatSchools rating
- 8/10Jefferson Elementary SchoolGrades: PK-4Distance: 3.1 mi
- 3/10York Middle SchoolGrades: 7-8Distance: 3.4 mi
- 5/10York Comprehensive High SchoolGrades: 9-12Distance: 6.6 mi
Schools provided by the listing agent
- Elementary: Jefferson
- Middle: York Intermediate
- High: York Comprehensive
Source: Canopy MLS as distributed by MLS GRID. This data may not be complete. We recommend contacting the local school district to confirm school assignments for this home.
Get a cash offer in 3 minutes
Find out how much your home could sell for in as little as 3 minutes with a no-obligation cash offer.
Estimated market value
$359,700
Get a cash offer in 3 minutes
Find out how much your home could sell for in as little as 3 minutes with a no-obligation cash offer.
Estimated market value
$359,700

