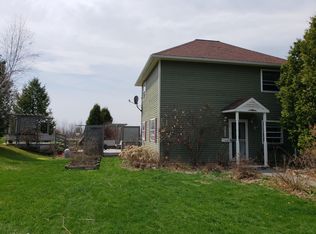This property offers endless possibilities with a main house, 2 building lots, an accessory bldg and a 16 stall barn on 76.5 acres. It provides the perfect opportunity to take your farming business to the next level. Whether you are looking to run an equine boarding facility or a gentlemanâs farm, this property can suit almost any farming need. Heated observation room, tack room and grain room. The indoor arena and outdoor arena have great footing for many different disciplines. There are enough paddocks to allow both individual and group turnout. An additional four outdoor stalls offer flexibility for your farming requirements. The main house features 3 bedrooms, 2 full baths, the kitchen has stainless steel appliances and an island, formal dining, living room and over 2000 sqft of finished space. There is a spacious covered porch to enjoy the outdoors. The accessory farm bldg has 2 rooms and 1 bath. 4 car detached garage. Several ponds on the property, beautiful willow trees and perennials highlight the outdoor setting. Sufficient parking for your clients. Watch the sunrise and sunset as each season rolls through. Great location! Easy access to Essex, Milton and Burlington. Close to amenities and roughly 6 miles to the interstate. This facility offers an inviting property where friends, family and clients will look forward to spending time. If you are looking to start or expand your equine business, this has everything you will need realize your dreams.
This property is off market, which means it's not currently listed for sale or rent on Zillow. This may be different from what's available on other websites or public sources.
