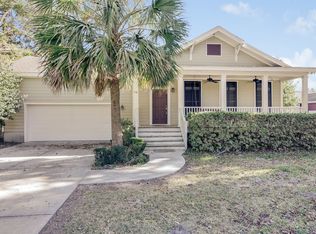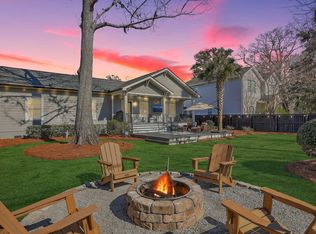LOCATION PERFECTION! Welcome to 1980 Dawson Road, a beautiful single family home located on James Island in close proximity to the James Island County Park, the Maybank Tennis Center, Murray-La Saine Elementary, the Municipal Golf Course Riverland Terrace Boat Ramp, with many nearby restaurants, farmers market and live music at the Pour House! 10 minutes to downtown and 15 minutes to Folly Beach, this location is true perfection. The house has a split design with the master bedroom on one side, featuring double vanity, water closet, massive shower, walk in closet and private access to the back terrace. Just up the stairs you will find the FROG with half bath. The living room and kitchen are open concept, with a beautiful gas fireplace centerpiece. On the opposite side of the house, you will find 2 additional bedrooms with generously sized closets and an additional full bathroom, as well as a lovely office space. Also features an attached 2 car garage. Property is NOT furnished. Tenant will pay for utilities. Landlord will pay for yard maintenance. First & last months rent, security deposit and credit check are required. No smoking, no pets.
This property is off market, which means it's not currently listed for sale or rent on Zillow. This may be different from what's available on other websites or public sources.


