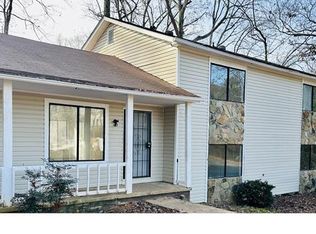Welcome to 1980 Cutters Mill Way, a captivating home in the stunning Cutters Mill Community and highly desirable Stonecrest District. This exquisite, four bedroom, two and a half bath, masterpiece offers over twenty-one hundred square feet of wonder. An out pouring of light welcomes you as are greeted with beautiful flooring throughout the main level. The spacious keeping room or office and separate dining room compliment your entrance. Gorgeous countertops and upscale fixtures accent the kitchen with designer cabinetry. The kitchen hosts plenty of storage, modern colors, exquisite finishes, and mountains of natural light from the large eat-in breakfast area with entry to the peaceful backyard. The exquisite floors lead you to the oversized family room with luxurious, modern colors, a beautiful statement fireplace. Escape into the owner's suite with space galore, a modern day oasis located on the second level, accented with a stunning tier ceiling. The en-suite bathroom showcases a separate shower, enormous garden tub, and oversized closet. This captivating home offers a remarkable amount of space with two additional bedrooms and relaxing guest bathroom. Within close proximity to I-20 & I-285, major highways to the Atlanta Hartsfield-Jackson Airport, Stonecrest, Arabia Mountain Trail, Stonecrest Marketplace, fine dining, outdoor recreation and plenty of shopping. With curb appeal galore and a huge backyard, this jewel is an absolute MUST SEE. Set an appointment through showing-time and behold this marvel for yourself.
Listings identified with the FMLS IDX logo come from FMLS and are held by brokerage firms other than the owner of this website. The listing brokerage is identified in any listing details. Information is deemed reliable but is not guaranteed. 2025 First Multiple Listing Service, Inc.
House for rent
$2,600/mo
1980 Cutters Mill Way, Lithonia, GA 30058
4beds
2,133sqft
Price is base rent and doesn't include required fees.
Singlefamily
Available now
No pets
Central air, ceiling fan
In hall laundry
Attached garage parking
Central, fireplace
What's special
Modern colorsLuxurious modern colorsBeautiful statement fireplaceHuge backyardExquisite finishesPeaceful backyardMountains of natural light
- 174 days
- on Zillow |
- -- |
- -- |
Travel times
Facts & features
Interior
Bedrooms & bathrooms
- Bedrooms: 4
- Bathrooms: 3
- Full bathrooms: 2
- 1/2 bathrooms: 1
Heating
- Central, Fireplace
Cooling
- Central Air, Ceiling Fan
Appliances
- Included: Dishwasher, Oven, Refrigerator
- Laundry: In Hall, In Unit
Features
- Ceiling Fan(s), Double Vanity, Entrance Foyer, View, Walk-In Closet(s)
- Flooring: Carpet, Hardwood
- Has fireplace: Yes
Interior area
- Total interior livable area: 2,133 sqft
Property
Parking
- Parking features: Attached, Garage, Covered
- Has attached garage: Yes
- Details: Contact manager
Features
- Stories: 2
- Exterior features: Contact manager
- Has view: Yes
- View description: City View
Details
- Parcel number: 1615807071
Construction
Type & style
- Home type: SingleFamily
- Property subtype: SingleFamily
Materials
- Roof: Composition
Condition
- Year built: 2004
Community & HOA
Location
- Region: Lithonia
Financial & listing details
- Lease term: 12 Months
Price history
| Date | Event | Price |
|---|---|---|
| 3/31/2025 | Price change | $2,600+6.1%$1/sqft |
Source: FMLS GA #7491740 | ||
| 11/27/2024 | Listed for rent | $2,450-2%$1/sqft |
Source: FMLS GA #7491740 | ||
| 10/16/2024 | Listing removed | $2,500$1/sqft |
Source: GAMLS #10233612 | ||
| 2/27/2024 | Listing removed | -- |
Source: GAMLS #10233612 | ||
| 2/21/2024 | Listed for rent | $2,500$1/sqft |
Source: GAMLS #10233612 | ||
![[object Object]](https://photos.zillowstatic.com/fp/6dd04fbcde55cdfb757bcc97efbe0eab-p_i.jpg)
