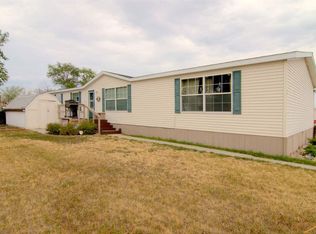Sold for $25,000 on 12/19/23
$25,000
1980 Country Rd, Rapid City, SD 57701
3beds
1,216sqft
Manufactured Home, Mobile Home
Built in 1985
-- sqft lot
$-- Zestimate®
$21/sqft
$1,443 Estimated rent
Home value
Not available
Estimated sales range
Not available
$1,443/mo
Zestimate® history
Loading...
Owner options
Explore your selling options
What's special
Listed by Anya Hammond- Keller Williams Realty Black Hills Spearfish 605-519-4178 Don’t miss out on this affordable 3-Bedroom, 2-Bathroom Manufactured Home with so much potential after you complete the renovations. Located on Lot #109. With the outside completely redone in new soft green vinyl siding and new windows, the inside is just waiting for someone with the vision to finish the interior projects that still need completed. Situated on a rented lot, the large open-concept living area seamlessly connects to the kitchen, which has ample cupboard space, storage, and a kitchen island. Three comfortable bedrooms offer plenty of space for accommodating everyone and two bathrooms make daily routines smoother and hassle free. Enjoy privacy with having the primary bedroom on one side of the house, while the other two bedrooms are located on the other side. Outside you will find beautiful open prairie views in which you can enjoy serene morning sunrises. Experience the tranquility of country living while remaining conveniently close to Rapid City’s amenities and services. Personalize and create your dream home with this spacious manufactured home. Don’t let this opportunity pass you by. Lot rent $570/month. Water and sewer included in lot rent. Garbage is $12.97 a month. Must be approved by park management. Must be owner occupied- can not be rented out. Contact your favorite agent today for a showing!
Zillow last checked: 8 hours ago
Listing updated: December 20, 2023 at 06:30am
Listed by:
Anya Hammond,
Keller Williams Realty Black Hills SP
Bought with:
Daneen Jacquot-Kulmala
South Dakota Properties
Source: Mount Rushmore Area AOR,MLS#: 78122
Facts & features
Interior
Bedrooms & bathrooms
- Bedrooms: 3
- Bathrooms: 2
- Full bathrooms: 2
- Main level bathrooms: 2
- Main level bedrooms: 3
Primary bedroom
- Level: Main
- Area: 156
- Dimensions: 13 x 12
Bedroom 2
- Level: Main
- Area: 99
- Dimensions: 11 x 9
Bedroom 3
- Level: Main
- Area: 77
- Dimensions: 11 x 7
Kitchen
- Level: Main
- Dimensions: 14 x 13
Living room
- Level: Main
- Area: 210
- Dimensions: 15 x 14
Heating
- Natural Gas, Forced Air
Cooling
- Refrig. C/Air
Appliances
- Included: Refrigerator, Gas Range Oven, Microwave
- Laundry: Main Level
Features
- Ceiling Fan(s)
- Flooring: Carpet, Vinyl
- Has basement: No
- Number of fireplaces: 1
- Fireplace features: None
Interior area
- Total structure area: 1,216
- Total interior livable area: 1,216 sqft
Property
Parking
- Parking features: No Garage
Lot
- Features: None
Details
- Parcel number: G3100684
Construction
Type & style
- Home type: MobileManufactured
- Property subtype: Manufactured Home, Mobile Home
Materials
- Roof: Composition
Condition
- Year built: 1985
Community & neighborhood
Location
- Region: Rapid City
- Subdivision: Prairie Acres Subdivision
Other
Other facts
- Listing terms: Cash,New Loan
- Road surface type: Paved
Price history
| Date | Event | Price |
|---|---|---|
| 11/17/2024 | Listing removed | $119,900$99/sqft |
Source: | ||
| 10/26/2024 | Contingent | $119,900$99/sqft |
Source: | ||
| 10/12/2024 | Price change | $119,900-7.4%$99/sqft |
Source: | ||
| 9/12/2024 | Listed for sale | $129,500-4%$106/sqft |
Source: | ||
| 7/25/2024 | Listing removed | $134,900$111/sqft |
Source: | ||
Public tax history
| Year | Property taxes | Tax assessment |
|---|---|---|
| 2017 | -- | -- |
| 2016 | -- | -- |
| 2015 | -- | -- |
Find assessor info on the county website
Neighborhood: 57701
Nearby schools
GreatSchools rating
- 1/10Knollwood Heights Elementary - 08Grades: K-5Distance: 2.2 mi
- 2/10North Middle School - 35Grades: 6-8Distance: 2.4 mi
- 2/10Central High School - 41Grades: 9-12Distance: 3.5 mi

