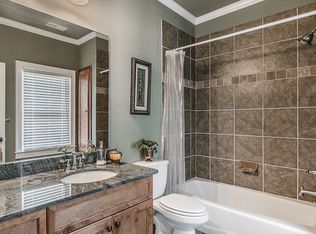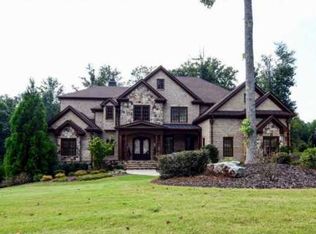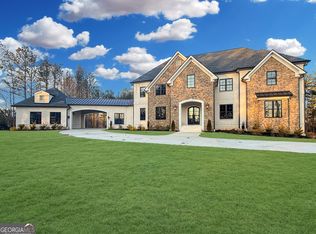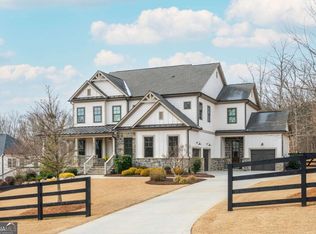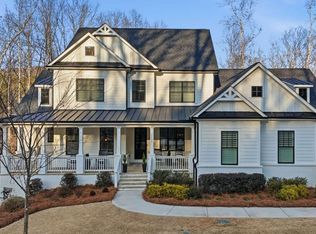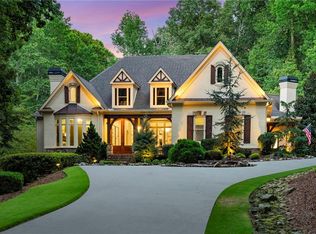Discover the perfect blend of luxury and tranquility in this stunning custom home situated on 3.8 acres within a gated enclave of just three custom homes. Set on an expansive and beautiful land, this residence offers a retreat while keeping you conveniently close to restaurants, shopping, schools, ball fields and parks all in the Milton community. As you enter, you will be greeted by an open-concept main level designed for modern living and entertaining. The gourmet kitchen is a chef's dream, featuring top-of-the-line Thermador appliances, a spacious backlit kitchen island, and a wine cellar for your collection. The adjoining scullery, mudroom, and breakfast area create a seamless flow, making daily living a pleasure. Step outside from the main level to your covered porch, where you can enjoy serene views over the picturesque backyard, complete with a sparkling pool and a charming guest house that overlooks this inviting outdoor space. Whether you're hosting summer parties or enjoying peaceful evenings under the stars, this outdoor oasis is sure to become your favorite gathering spot and you will truly enjoy cooking and entertaining poolside with the outdoor kitchen. The main level also offers the versatility of an office or additional bedroom, along with a full bathroom for added convenience. Upstairs you find well-appointed secondary bedrooms each with its own private bathroom, and a luxurious primary suite overlooking the tranquil backyard. The spa-like primary bath provides a perfect retreat for relaxation. Venture down to the terrace level, which is partially finished and features a dedicated fitness room, with plenty of potential for further customization to suit your needs. This property is a haven for hobby enthusiasts, boasting a fenced backyard perfect for gardening and a chicken coop to embrace a bit of farm life. The garage is not just for parking-imagine transforming it into a fabulous event space for gatherings and celebrations! Experience the true enjoyment of outdoor living with ample space for trail riding, hiking, and more-all while enjoying the comforts of a beautifully designed home. Don't miss the opportunity to make this the home and lifestyle you've always dreamed of!
Active
$2,579,900
1980 Birmingham Rd, Milton, GA 30004
5beds
5,300sqft
Est.:
Single Family Residence, Residential
Built in 2023
3.88 Acres Lot
$2,512,700 Zestimate®
$487/sqft
$-- HOA
What's special
- 256 days |
- 1,282 |
- 66 |
Zillow last checked: 8 hours ago
Listing updated: 15 hours ago
Listing Provided by:
Andrea Cueny,
Ansley Real Estate| Christie's International Real Estate 404-900-9655
Source: FMLS GA,MLS#: 7574568
Tour with a local agent
Facts & features
Interior
Bedrooms & bathrooms
- Bedrooms: 5
- Bathrooms: 6
- Full bathrooms: 4
- 1/2 bathrooms: 2
- Main level bathrooms: 1
- Main level bedrooms: 1
Rooms
- Room types: Living Room, Office, Wine Cellar
Primary bedroom
- Features: In-Law Floorplan
- Level: In-Law Floorplan
Bedroom
- Features: In-Law Floorplan
Primary bathroom
- Features: Double Vanity, Separate Tub/Shower
Dining room
- Features: None
Kitchen
- Features: Breakfast Room, Cabinets Other, Kitchen Island, Pantry, View to Family Room
Heating
- Forced Air
Cooling
- Ceiling Fan(s), Central Air
Appliances
- Included: Dishwasher, Disposal, Double Oven, Electric Water Heater, Gas Range, Microwave, Range Hood, Refrigerator, Self Cleaning Oven
- Laundry: Laundry Room, Upper Level
Features
- Entrance Foyer, High Ceilings 10 ft Main, High Speed Internet, Walk-In Closet(s)
- Flooring: Hardwood
- Windows: None
- Basement: Bath/Stubbed,Partial
- Number of fireplaces: 1
- Fireplace features: Gas Log, Gas Starter, Living Room
- Common walls with other units/homes: No Common Walls
Interior area
- Total structure area: 5,300
- Total interior livable area: 5,300 sqft
- Finished area above ground: 4,698
- Finished area below ground: 602
Video & virtual tour
Property
Parking
- Total spaces: 6
- Parking features: Driveway, Garage, Garage Faces Front, Kitchen Level, Level Driveway, Parking Pad
- Garage spaces: 6
- Has uncovered spaces: Yes
Accessibility
- Accessibility features: None
Features
- Levels: Three Or More
- Patio & porch: Covered, Rear Porch
- Exterior features: Garden, Gas Grill, Private Yard, Storage, No Dock
- Pool features: Gunite, Heated, In Ground, Salt Water
- Spa features: None
- Fencing: Front Yard
- Has view: Yes
- View description: Trees/Woods
- Waterfront features: None
- Body of water: None
Lot
- Size: 3.88 Acres
- Features: Back Yard, Cul-De-Sac, Landscaped, Level, Private, Wooded
Details
- Additional structures: Garage(s), Guest House, Pool House
- Parcel number: 22 470003870879
- Other equipment: None
- Horse amenities: None
Construction
Type & style
- Home type: SingleFamily
- Architectural style: Farmhouse,Traditional
- Property subtype: Single Family Residence, Residential
Materials
- Cement Siding
- Foundation: Concrete Perimeter
- Roof: Composition
Condition
- Resale
- New construction: No
- Year built: 2023
Utilities & green energy
- Electric: Other
- Sewer: Septic Tank
- Water: Public
- Utilities for property: Electricity Available, Phone Available, Water Available
Green energy
- Energy efficient items: None
- Energy generation: None
Community & HOA
Community
- Features: Gated
- Security: Fire Alarm, Fire Sprinkler System, Security Gate
- Subdivision: None
HOA
- Has HOA: No
Location
- Region: Milton
Financial & listing details
- Price per square foot: $487/sqft
- Tax assessed value: $2,134,200
- Annual tax amount: $4,590
- Date on market: 5/30/2025
- Cumulative days on market: 244 days
- Listing terms: Other
- Ownership: Other
- Electric utility on property: Yes
- Road surface type: Asphalt
Estimated market value
$2,512,700
$2.39M - $2.64M
$6,258/mo
Price history
Price history
| Date | Event | Price |
|---|---|---|
| 2/10/2026 | Listed for sale | $2,579,900$487/sqft |
Source: | ||
| 1/29/2026 | Listing removed | $2,579,900$487/sqft |
Source: | ||
| 11/14/2025 | Price change | $2,579,900-0.7%$487/sqft |
Source: | ||
| 9/4/2025 | Price change | $2,599,000-1.9%$490/sqft |
Source: | ||
| 7/8/2025 | Price change | $2,649,000-1.9%$500/sqft |
Source: | ||
Public tax history
Public tax history
| Year | Property taxes | Tax assessment |
|---|---|---|
| 2024 | $4,590 -0.3% | $853,680 +385.8% |
| 2023 | $4,602 | $175,720 +27.3% |
| 2022 | -- | $138,080 |
Find assessor info on the county website
BuyAbility℠ payment
Est. payment
$15,321/mo
Principal & interest
$12569
Property taxes
$1849
Home insurance
$903
Climate risks
Neighborhood: 30004
Nearby schools
GreatSchools rating
- 8/10Birmingham Falls Elementary SchoolGrades: PK-5Distance: 2.6 mi
- 7/10Hopewell Middle SchoolGrades: 6-8Distance: 4.6 mi
- 9/10Cambridge High SchoolGrades: 9-12Distance: 3.7 mi
Schools provided by the listing agent
- Elementary: Birmingham Falls
- Middle: Hopewell
- High: Cambridge
Source: FMLS GA. This data may not be complete. We recommend contacting the local school district to confirm school assignments for this home.
- Loading
- Loading
