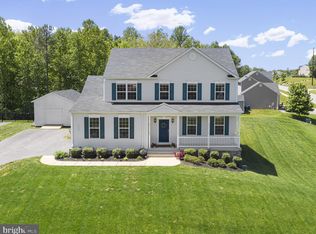150 lot community located in Prince Frederick, MD, in Calvert County. Only a short commute to Annapolis, DC and Pax River. Numerous shops, restaurants, top ranked schools and the new Calvert Aquatics Center located within a 5 minute drive. Personalized design experience and over 20 customizable single family home plans. **Please See Sales Associate for Community Incentives**
This property is off market, which means it's not currently listed for sale or rent on Zillow. This may be different from what's available on other websites or public sources.
