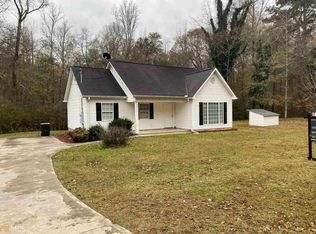Closed
$942,500
1980 Atwater Rd, Thomaston, GA 30286
5beds
5,600sqft
Single Family Residence
Built in 2001
39 Acres Lot
$934,500 Zestimate®
$168/sqft
$4,746 Estimated rent
Home value
$934,500
Estimated sales range
Not available
$4,746/mo
Zestimate® history
Loading...
Owner options
Explore your selling options
What's special
Seller Is Motivated! 39 Acres In Middle Georgia With A 5BD/ 4.5 BA house that has high quality materials throughout-including beautiful oak floors, extra-wide plantation shutters, true hardwood doors, 3 gas log/wood burning fireplaces, & exquisite exterior brickwork! Enter into the foyer and you're greeted with a custom built curved suspended staircase. Dining room easily seats 12+ guests! Kitchen has gorgeous cherry cabinets, large island and breakfast room. On the first level you will also find a home office and guests will enjoy their own private suite. On the second level you'll find the primary suite with gas log fireplace and 3 spacious secondary bedrooms. Balcony also boasts a second keeping area and an outdoor porch. Private large level backyard is the perfect spot for a swimming pool or pickleball court. Beautiful land with hardwoods, wildlife, two creeks. Surrounding land owners have large tracts of land also. Very private and Peaceful!
Zillow last checked: 8 hours ago
Listing updated: September 17, 2025 at 03:24am
Listed by:
Marie Pruett 706-741-4476,
Keller Williams Southern Premier RE
Bought with:
Ross J Doyle, 367768
Harry Norman Realtors
Source: GAMLS,MLS#: 10300093
Facts & features
Interior
Bedrooms & bathrooms
- Bedrooms: 5
- Bathrooms: 5
- Full bathrooms: 4
- 1/2 bathrooms: 1
- Main level bathrooms: 1
- Main level bedrooms: 1
Heating
- Electric, Central, Heat Pump
Cooling
- Electric, Central Air, Heat Pump
Appliances
- Included: Cooktop, Dishwasher, Double Oven, Refrigerator
- Laundry: Mud Room
Features
- High Ceilings, Double Vanity, Entrance Foyer, Tile Bath, Walk-In Closet(s)
- Flooring: Hardwood, Tile, Carpet
- Basement: Crawl Space
- Number of fireplaces: 3
- Fireplace features: Living Room, Master Bedroom, Gas Starter, Gas Log
Interior area
- Total structure area: 5,600
- Total interior livable area: 5,600 sqft
- Finished area above ground: 5,600
- Finished area below ground: 0
Property
Parking
- Parking features: Garage Door Opener, Garage
- Has garage: Yes
Features
- Levels: Two
- Stories: 2
Lot
- Size: 39 Acres
- Features: Private
Details
- Parcel number: 029 016
Construction
Type & style
- Home type: SingleFamily
- Architectural style: Brick 4 Side,Traditional
- Property subtype: Single Family Residence
Materials
- Brick
- Roof: Composition
Condition
- Resale
- New construction: No
- Year built: 2001
Utilities & green energy
- Sewer: Septic Tank
- Water: Well
- Utilities for property: Sewer Connected, Electricity Available, Water Available
Community & neighborhood
Community
- Community features: None
Location
- Region: Thomaston
- Subdivision: Upson
Other
Other facts
- Listing agreement: Exclusive Right To Sell
Price history
| Date | Event | Price |
|---|---|---|
| 9/15/2025 | Sold | $942,500-5.6%$168/sqft |
Source: | ||
| 12/6/2024 | Pending sale | $998,000$178/sqft |
Source: | ||
| 8/8/2024 | Price change | $998,000-0.1%$178/sqft |
Source: | ||
| 6/24/2024 | Listed for sale | $999,000$178/sqft |
Source: | ||
| 6/24/2024 | Pending sale | $999,000$178/sqft |
Source: | ||
Public tax history
| Year | Property taxes | Tax assessment |
|---|---|---|
| 2024 | $14,578 +12.6% | $559,918 +11.2% |
| 2023 | $12,953 +15.8% | $503,705 +24.2% |
| 2022 | $11,189 +12.1% | $405,491 +6.5% |
Find assessor info on the county website
Neighborhood: 30286
Nearby schools
GreatSchools rating
- NAUpson-Lee Primary SchoolGrades: PK-2Distance: 7.4 mi
- 5/10Upson-Lee Middle SchoolGrades: 6-8Distance: 7.4 mi
- 5/10Upson-Lee High SchoolGrades: 9-12Distance: 7.4 mi
Schools provided by the listing agent
- Elementary: Upson-Lee
- Middle: Upson Lee
- High: Upson Lee
Source: GAMLS. This data may not be complete. We recommend contacting the local school district to confirm school assignments for this home.
Get a cash offer in 3 minutes
Find out how much your home could sell for in as little as 3 minutes with a no-obligation cash offer.
Estimated market value$934,500
Get a cash offer in 3 minutes
Find out how much your home could sell for in as little as 3 minutes with a no-obligation cash offer.
Estimated market value
$934,500
