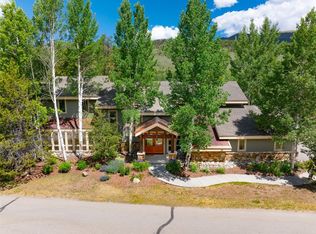Custom Keystone mountain modern home steps from the Snake River and ski shuttle. Heart of the home is the expansive designer kitchen and Great Room, ideal for family or large scale entertaining. Kitchen leads to 40 ft long sun-drenched deck with gas barbeque. Master bedroom with cherry built/ins and fireplace. Three additional bedrooms, all ensuite baths, main level gallery plus library with custom built-ins and fireplace.
This property is off market, which means it's not currently listed for sale or rent on Zillow. This may be different from what's available on other websites or public sources.
