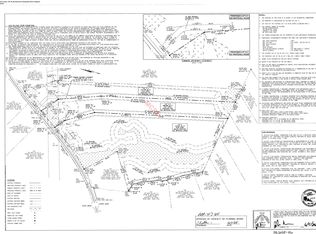Closed
Listed by:
Susan Tillery,
BHG Masiello Manchester
Bought with: Re/Max Innovative Properties - Windham
$575,000
198 Whitehall Road, Hooksett, NH 03106
2beds
2,012sqft
Ranch
Built in 1998
2.04 Acres Lot
$655,900 Zestimate®
$286/sqft
$3,077 Estimated rent
Home value
$655,900
$623,000 - $689,000
$3,077/mo
Zestimate® history
Loading...
Owner options
Explore your selling options
What's special
REDUCED. Motivated Seller! Come see this one level of living and pride of ownership in this lovingly cared for sprawling ranch. Upon entering you'll find a split bedroom open concept design. Primary suite with cathedral ceilings and large paladin window, large full bath with whirlpool tub, separate shower, double sinks, and over-sized walk in closet. Across the entry is the office with French doors. As you continue to the heart of the home, you'll find the spacious, fully applianced kitchen with granite, recessed lights, electric cooktop, wall oven, refrigerator and pantry, all open to the expansive family room featuring 3 over-sized sliders, brick fireplace and cathedral ceilings. Off the kitchen you'll find another full bath, 2nd bedroom, sunroom, and mudroom leading the 3 car garage. Entire home features hardwood floors or tile. Basement offers another 2000 sq. ft of unfinished space ready for further expansion if needed. Property is private and nicely landscaped with full length deck, garden space and shed. This is the ranch you've been waiting for. Showings start now! Open House Sunday 11 to 12:30
Zillow last checked: 8 hours ago
Listing updated: November 22, 2023 at 10:58am
Listed by:
Susan Tillery,
BHG Masiello Manchester
Bought with:
Caroleann M. Ohannessian
Re/Max Innovative Properties - Windham
Source: PrimeMLS,MLS#: 4972924
Facts & features
Interior
Bedrooms & bathrooms
- Bedrooms: 2
- Bathrooms: 2
- Full bathrooms: 2
Heating
- Oil, Hot Water
Cooling
- None
Appliances
- Included: Electric Cooktop, Dishwasher, Dryer, Microwave, Wall Oven, Refrigerator, Washer, Separate Water Heater
- Laundry: 1st Floor Laundry
Features
- Cathedral Ceiling(s), Ceiling Fan(s), Dining Area, Primary BR w/ BA, Natural Woodwork
- Flooring: Hardwood, Tile, Vinyl Plank
- Basement: Concrete,Full,Unfinished,Interior Entry
- Number of fireplaces: 1
- Fireplace features: 1 Fireplace
Interior area
- Total structure area: 4,024
- Total interior livable area: 2,012 sqft
- Finished area above ground: 2,012
- Finished area below ground: 0
Property
Parking
- Total spaces: 3
- Parking features: Paved, Auto Open, Finished, Attached
- Garage spaces: 3
Features
- Levels: One
- Stories: 1
- Exterior features: Deck, Garden, Shed
Lot
- Size: 2.04 Acres
- Features: Landscaped, Level, Wooded
Details
- Parcel number: HOOKM20B2L2
- Zoning description: LDR
Construction
Type & style
- Home type: SingleFamily
- Architectural style: Ranch
- Property subtype: Ranch
Materials
- Wood Frame, Brick Exterior, Vinyl Exterior
- Foundation: Concrete
- Roof: Architectural Shingle
Condition
- New construction: No
- Year built: 1998
Utilities & green energy
- Electric: Circuit Breakers
- Sewer: Private Sewer
Community & neighborhood
Location
- Region: Hooksett
Price history
| Date | Event | Price |
|---|---|---|
| 11/22/2023 | Sold | $575,000-2.5%$286/sqft |
Source: | ||
| 10/20/2023 | Price change | $589,900-1.7%$293/sqft |
Source: | ||
| 10/16/2023 | Price change | $599,900-4.8%$298/sqft |
Source: | ||
| 10/5/2023 | Listed for sale | $629,900+77%$313/sqft |
Source: | ||
| 8/11/2004 | Sold | $355,900$177/sqft |
Source: Public Record | ||
Public tax history
| Year | Property taxes | Tax assessment |
|---|---|---|
| 2024 | $11,039 +15.8% | $650,900 +9.1% |
| 2023 | $9,532 +11.9% | $596,500 +68.4% |
| 2022 | $8,519 +6.8% | $354,200 |
Find assessor info on the county website
Neighborhood: 03106
Nearby schools
GreatSchools rating
- NAFred C. Underhill SchoolGrades: PK-2Distance: 2.2 mi
- 7/10David R. Cawley Middle SchoolGrades: 6-8Distance: 1 mi
- 7/10Hooksett Memorial SchoolGrades: 3-5Distance: 2.6 mi
Schools provided by the listing agent
- Elementary: Hooksett Memorial School
- Middle: David R. Cawley Middle Sch
- District: Hooksett School District
Source: PrimeMLS. This data may not be complete. We recommend contacting the local school district to confirm school assignments for this home.

Get pre-qualified for a loan
At Zillow Home Loans, we can pre-qualify you in as little as 5 minutes with no impact to your credit score.An equal housing lender. NMLS #10287.
