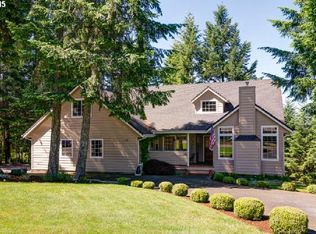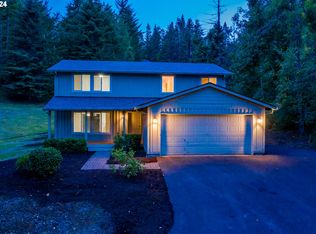Gorgeous 4 bdrm, 3.5 ba home in highly desired Lamonti Estates on the edge of CG. Light flooded open floor plan w/two masters on main. Private 4th bdrm/office & library/bonus on the lower level w/deck. Vaulted ceilings, sky lighting throughout, spacious laundry, storage areas, central air, central vac, circulating hot water supply, extensive outside lighting, landscape irrigation & covered deck. Oversized 640 sqft 2-car garage. Lovely move in ready home on appx 1.2 acre, fully fenced lot.
This property is off market, which means it's not currently listed for sale or rent on Zillow. This may be different from what's available on other websites or public sources.


