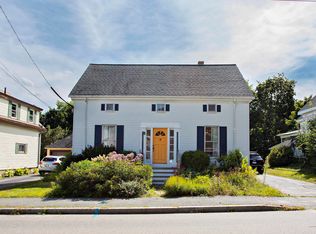Closed
$585,000
198 Walton Street, Portland, ME 04103
3beds
1,385sqft
Single Family Residence
Built in 1894
6,969.6 Square Feet Lot
$588,800 Zestimate®
$422/sqft
$3,174 Estimated rent
Home value
$588,800
$559,000 - $618,000
$3,174/mo
Zestimate® history
Loading...
Owner options
Explore your selling options
What's special
Just listed! This completely renovated New Englander is the perfect blend of historic/charming details and modern updates, offering a discerning buyer a move-in ready home! Located in the desirable Deering Center area walkable to UNE, Baxter Woods Park and Forest Ave amenities. Step inside the sunny kitchen, with new hardwood floors, cabinets, butcher block counters, and updated light fixtures. There is also a sweet mudroom/drop area with wood detailing. Open to the kitchen is the dining room with restored, built-in cabinetry and wainscoting. The extended living room has a study/office area with built in shelving. There is a stylish, renovated half bath on the 1st floor. Ascend the wood stairs to the second floor bedrooms. The spacious primary bedroom has a good-sized walk in closet, a secondary closet and a private entrance to the 2nd floor bathroom. The upstairs bathroom has a gorgeous vanity, custom tile floor and a full bath. 2 additional bedrooms and a sweet alcove area round out the second floor. The basement features a finished room the owners converted into a convenient exercise room, laundry area and offers a lot of storage shelving. Outside you will find extensive landscaping, a detached 2 car garage and 2 gravel patio areas that enhance the private backyard. Other key upgrades include vinyl replacement windows and natural gas boiler. Please see the seller's extensive home improvement list.
Zillow last checked: 8 hours ago
Listing updated: September 26, 2025 at 11:47am
Listed by:
Portside Real Estate Group
Bought with:
Sunset Lakes Real Estate
Source: Maine Listings,MLS#: 1633625
Facts & features
Interior
Bedrooms & bathrooms
- Bedrooms: 3
- Bathrooms: 2
- Full bathrooms: 1
- 1/2 bathrooms: 1
Primary bedroom
- Features: Closet, Walk-In Closet(s)
- Level: Second
Bedroom 2
- Features: Built-in Features, Closet
- Level: Second
Bedroom 3
- Features: Closet
- Level: Second
Dining room
- Features: Built-in Features
- Level: First
Exercise room
- Level: Basement
Kitchen
- Features: Kitchen Island
- Level: First
Living room
- Features: Built-in Features
- Level: First
Heating
- Baseboard
Cooling
- None
Appliances
- Included: Dishwasher, Dryer, Microwave, Electric Range, Refrigerator, Washer
Features
- Bathtub, Walk-In Closet(s), Primary Bedroom w/Bath
- Flooring: Tile, Wood
- Basement: Interior Entry,Full
- Has fireplace: No
Interior area
- Total structure area: 1,385
- Total interior livable area: 1,385 sqft
- Finished area above ground: 1,260
- Finished area below ground: 125
Property
Parking
- Total spaces: 2
- Parking features: Paved, 1 - 4 Spaces, Detached
- Garage spaces: 2
Features
- Patio & porch: Patio, Porch
Lot
- Size: 6,969 sqft
- Features: City Lot, Near Shopping, Neighborhood, Level, Sidewalks, Landscaped
Details
- Parcel number: PTLDM142BE013001
- Zoning: Res
Construction
Type & style
- Home type: SingleFamily
- Architectural style: New Englander
- Property subtype: Single Family Residence
Materials
- Wood Frame, Vinyl Siding
- Foundation: Stone
- Roof: Shingle
Condition
- Year built: 1894
Utilities & green energy
- Electric: Circuit Breakers
- Sewer: Public Sewer
- Water: Public
Community & neighborhood
Location
- Region: Portland
Other
Other facts
- Road surface type: Paved
Price history
| Date | Event | Price |
|---|---|---|
| 9/26/2025 | Sold | $585,000-2.5%$422/sqft |
Source: | ||
| 9/26/2025 | Pending sale | $599,900$433/sqft |
Source: | ||
| 8/21/2025 | Contingent | $599,900$433/sqft |
Source: | ||
| 8/8/2025 | Listed for sale | $599,900+96.7%$433/sqft |
Source: | ||
| 6/26/2025 | Listing removed | $3,600$3/sqft |
Source: Zillow Rentals | ||
Public tax history
| Year | Property taxes | Tax assessment |
|---|---|---|
| 2024 | $4,754 | $329,900 |
| 2023 | $4,754 +5.9% | $329,900 |
| 2022 | $4,490 +10.6% | $329,900 +89.4% |
Find assessor info on the county website
Neighborhood: Deering Center
Nearby schools
GreatSchools rating
- 10/10Longfellow School-PortlandGrades: K-5Distance: 0.5 mi
- 6/10Lincoln Middle SchoolGrades: 6-8Distance: 0.4 mi
- 2/10Deering High SchoolGrades: 9-12Distance: 0.7 mi

Get pre-qualified for a loan
At Zillow Home Loans, we can pre-qualify you in as little as 5 minutes with no impact to your credit score.An equal housing lender. NMLS #10287.
Sell for more on Zillow
Get a free Zillow Showcase℠ listing and you could sell for .
$588,800
2% more+ $11,776
With Zillow Showcase(estimated)
$600,576