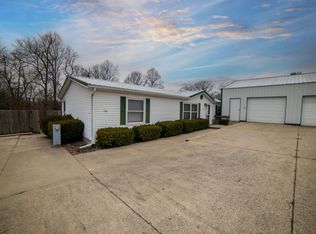HANDYMAN SPECIAL. AFFORDABLE 1BR HOME. ENCLOSED FRONT AND BACK PORCHES. LARGE DETACHED GARAGE WITH SWING DOORS. HOME NEEDS TLC BUT IS PRICED TO SELL.
This property is off market, which means it's not currently listed for sale or rent on Zillow. This may be different from what's available on other websites or public sources.

