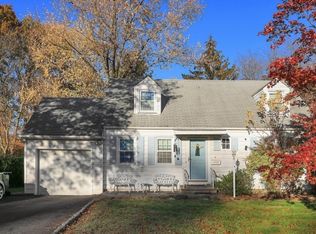Closed
$730,000
198 Tillotson Rd, Fanwood Boro, NJ 07023
3beds
2baths
--sqft
Single Family Residence
Built in 1955
6,534 Square Feet Lot
$757,300 Zestimate®
$--/sqft
$3,815 Estimated rent
Home value
$757,300
$666,000 - $863,000
$3,815/mo
Zestimate® history
Loading...
Owner options
Explore your selling options
What's special
Zillow last checked: 8 hours ago
Listing updated: July 12, 2025 at 05:04am
Listed by:
Lynn Farrell 908-580-5000,
Bhhs Fox & Roach
Bought with:
Kristen Lichtenthal
Coldwell Banker Realty
Source: GSMLS,MLS#: 3965875
Facts & features
Price history
| Date | Event | Price |
|---|---|---|
| 7/10/2025 | Sold | $730,000+10.8% |
Source: | ||
| 6/5/2025 | Pending sale | $659,000 |
Source: | ||
| 5/29/2025 | Listed for sale | $659,000 |
Source: | ||
Public tax history
| Year | Property taxes | Tax assessment |
|---|---|---|
| 2024 | $12,814 +5.4% | $436,300 |
| 2023 | $12,158 +1.3% | $436,300 |
| 2022 | $11,997 +1% | $436,300 |
Find assessor info on the county website
Neighborhood: 07023
Nearby schools
GreatSchools rating
- 7/10Howard B. Brunner Elementary SchoolGrades: PK-4Distance: 0.2 mi
- 6/10Malcolm E Nettingham Middle SchoolGrades: 5-8Distance: 0.7 mi
- 7/10Scotch Plains Fanwood High SchoolGrades: 9-12Distance: 0.4 mi
Get a cash offer in 3 minutes
Find out how much your home could sell for in as little as 3 minutes with a no-obligation cash offer.
Estimated market value$757,300
Get a cash offer in 3 minutes
Find out how much your home could sell for in as little as 3 minutes with a no-obligation cash offer.
Estimated market value
$757,300
