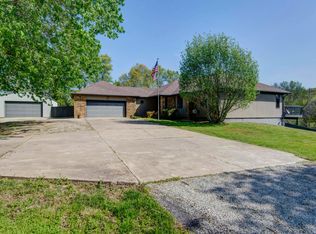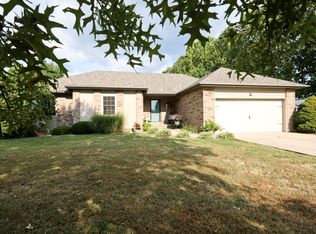Private and completely updated walk out basement home nestled on nearly 2 acres! 5 Bedrooms, 3 Baths, 2 car garage. Granite countertops throughout. wood flooring in all living spaces and in the spacious master suite. The basement boasts an additional kitchen, storm shelter and John Deer room for storage or any hobby. The HUGE privacy fenced back yard includes two patios, a large deck for entertaining and extends beyond the fence for additional space. A new roof is in the process of being installed.
This property is off market, which means it's not currently listed for sale or rent on Zillow. This may be different from what's available on other websites or public sources.


