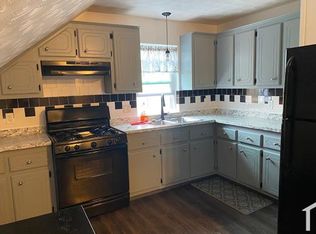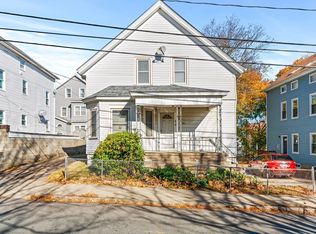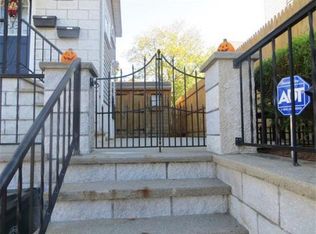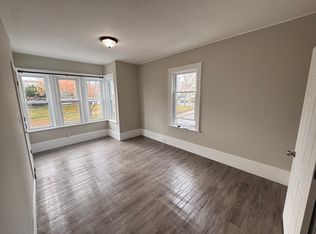Spacious 3 family with two 4 bedroom apartments and one 3 bedroom apartment.. First floor has 4 bedrooms, full bath, large updated kitchen with stove, refrigerator and dishwasher. 2nd floor features Large eat in kitchen with stove & refrigerator, updated bath, large living room and 3 bedrooms. 3rd floor features 4 bedrooms Large updated kitchen with stove & refrigerator, Large living rm. Tenants pay own utilities. Attached garage. Other amenities include new roof, circuit breakers, heating systems maintained every year.
This property is off market, which means it's not currently listed for sale or rent on Zillow. This may be different from what's available on other websites or public sources.



