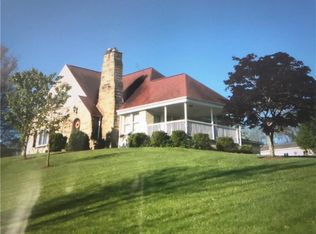This 4 bedroom 4.4 acre country retreat is a horse lover's paradise. The sprawling yard and pasture abuts woods filled with fruit trees and offers plenty of room for horseback riding and other forms of outdoor recreation.The attached 1200sq ft apartment with separate utilities is perfect for in-laws, visitors or tenants. The apartment boasts a fully equipped handicapped accessible bathroom. The main house offers custom oak kitchen cabinets, granite countertops, hardwood floors, renovated bathrooms, gas fireplace, exquisite plaster work, and a fully finished basement complete with high end pool table included. Homeowners invested to equip the house with state of the art solar panels which serve to drastically reduce electric costs. 40x30 outbuilding offers the potential for heated floors in the stable or garage. This is country living with all the conveniences. The view from the property is breathtaking.
This property is off market, which means it's not currently listed for sale or rent on Zillow. This may be different from what's available on other websites or public sources.

