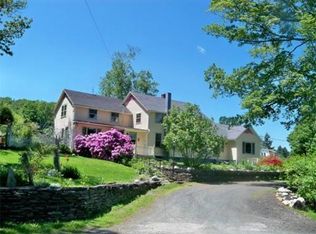Sold for $476,500
$476,500
198 Steady Lane Rd, Ashfield, MA 01330
4beds
1,303sqft
Single Family Residence
Built in 1928
7.5 Acres Lot
$-- Zestimate®
$366/sqft
$-- Estimated rent
Home value
Not available
Estimated sales range
Not available
Not available
Zestimate® history
Loading...
Owner options
Explore your selling options
What's special
Charming antique home on 7.5 picturesque acres overlooking sweeping open meadows and protected farmland. The scenic setting is perfect for those who enjoy gardening and the outdoors. It comes with a 2-story barn to store all your outdoor needs, a good size greenhouse and 1 car garage. The warm and inviting interior has gorgeous woodwork, tin ceilings, built-ins, attractive staircase and wood floors. The first floor has an eat-in kitchen with plenty of custom made cherry cabinets, open dining and living area, and 1/2 bath. The second floor has 4 bedrooms and a full bath. Many updates include all new wiring, Pella windows on the second floor, new flooring in dining/living area, freshly painted interior and recently added fiberoptic internet. Located near the quaint downtown where you can enjoy Ashfield Lake, golfing, and community happenings. It is approximately 15 minutes to Shelburne Falls & 30 minutes to Northampton. This special property is one you would love to call home!
Zillow last checked: 8 hours ago
Listing updated: September 22, 2023 at 09:29am
Listed by:
Wanda Mooney 413-768-9848,
Coldwell Banker Community REALTORS® 413-625-6366
Bought with:
Holly Young
Delap Real Estate LLC
Source: MLS PIN,MLS#: 73131375
Facts & features
Interior
Bedrooms & bathrooms
- Bedrooms: 4
- Bathrooms: 2
- Full bathrooms: 1
- 1/2 bathrooms: 1
Primary bedroom
- Features: Closet, Flooring - Wood
- Level: Second
Bedroom 2
- Features: Closet, Flooring - Wood
- Level: Second
Bedroom 3
- Features: Closet, Flooring - Wood
- Level: Second
Bedroom 4
- Features: Closet, Flooring - Wood
- Level: Second
Primary bathroom
- Features: No
Bathroom 1
- Features: Bathroom - Half
- Level: First
Bathroom 2
- Features: Bathroom - Full
- Level: Second
Dining room
- Features: Flooring - Wood
- Level: First
Kitchen
- Features: Wood / Coal / Pellet Stove, Flooring - Wood, Countertops - Stone/Granite/Solid, Breakfast Bar / Nook
- Level: First
Living room
- Features: Flooring - Wood
- Level: First
Heating
- Baseboard, Hot Water, Oil
Cooling
- None
Appliances
- Included: Electric Water Heater, Range, Dishwasher, Refrigerator
- Laundry: Electric Dryer Hookup, Washer Hookup, In Basement
Features
- High Speed Internet
- Flooring: Wood
- Basement: Full
- Has fireplace: No
Interior area
- Total structure area: 1,303
- Total interior livable area: 1,303 sqft
Property
Parking
- Total spaces: 5
- Parking features: Detached
- Garage spaces: 1
- Uncovered spaces: 4
Accessibility
- Accessibility features: No
Features
- Exterior features: Barn/Stable, Greenhouse, Garden
- Waterfront features: Lake/Pond, 1/2 to 1 Mile To Beach
- Frontage length: 292.00
Lot
- Size: 7.50 Acres
- Features: Cleared
Details
- Additional structures: Barn/Stable, Greenhouse
- Zoning: res
Construction
Type & style
- Home type: SingleFamily
- Architectural style: Antique
- Property subtype: Single Family Residence
Materials
- Frame
- Foundation: Stone
- Roof: Shingle
Condition
- Year built: 1928
Utilities & green energy
- Electric: Circuit Breakers
- Sewer: Private Sewer
- Water: Private
Community & neighborhood
Community
- Community features: Park, Golf, House of Worship, Public School
Location
- Region: Ashfield
Price history
| Date | Event | Price |
|---|---|---|
| 9/22/2023 | Sold | $476,500+12.1%$366/sqft |
Source: MLS PIN #73131375 Report a problem | ||
| 7/14/2023 | Contingent | $425,000$326/sqft |
Source: MLS PIN #73131375 Report a problem | ||
| 7/2/2023 | Listed for sale | $425,000$326/sqft |
Source: MLS PIN #73131375 Report a problem | ||
Public tax history
Tax history is unavailable.
Neighborhood: 01330
Nearby schools
GreatSchools rating
- 7/10Sanderson AcademyGrades: PK-6Distance: 0.9 mi
- 4/10Mohawk Trail Regional High SchoolGrades: 7-12Distance: 7 mi
Schools provided by the listing agent
- Elementary: Sanderson
- Middle: Mohawk
- High: Mohawk
Source: MLS PIN. This data may not be complete. We recommend contacting the local school district to confirm school assignments for this home.
Get pre-qualified for a loan
At Zillow Home Loans, we can pre-qualify you in as little as 5 minutes with no impact to your credit score.An equal housing lender. NMLS #10287.
