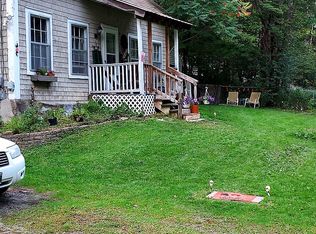Closed
Listed by:
Joshua Lemieux,
Remax Summit 802-772-0670
Bought with: Remax Summit
$119,000
198 VT Route 133, Ira, VT 05777
2beds
952sqft
Single Family Residence
Built in 1805
0.27 Acres Lot
$165,200 Zestimate®
$125/sqft
$2,018 Estimated rent
Home value
$165,200
$152,000 - $180,000
$2,018/mo
Zestimate® history
Loading...
Owner options
Explore your selling options
What's special
Welcome to Ira Circa 1805. This quintessential Vermont home is a true survivor. It takes a special person to care for a 217 year old home, and this Cape has been loved by many. Its current owner has continued where others had left off, and although there are a few modern conveniences it’s original charm remains largely intact. The main floor hosts the farm-style kitchen, the formal dining room, living room, laundry room, office space and bathroom. On the second floor you will find two large bedrooms. Located roughly 3.5 miles outside the Town of West Rutland with a location giving a mix of remote living and convenience. It is definitely worth a look. Welcome home!
Zillow last checked: 8 hours ago
Listing updated: May 05, 2023 at 01:11pm
Listed by:
Joshua Lemieux,
Remax Summit 802-772-0670
Bought with:
Joshua Lemieux
Remax Summit
Source: PrimeMLS,MLS#: 4938939
Facts & features
Interior
Bedrooms & bathrooms
- Bedrooms: 2
- Bathrooms: 1
- Full bathrooms: 1
Heating
- Oil, Forced Air
Cooling
- None
Appliances
- Included: Dishwasher, Dryer, Electric Range, Refrigerator, Washer, Electric Water Heater, Owned Water Heater
- Laundry: 1st Floor Laundry
Features
- Dining Area, Kitchen/Dining, Living/Dining, Natural Light, Natural Woodwork
- Windows: Blinds
- Basement: Dirt Floor,Full,Insulated,Interior Stairs,Unfinished,Walkout,Exterior Entry,Walk-Out Access
Interior area
- Total structure area: 1,624
- Total interior livable area: 952 sqft
- Finished area above ground: 952
- Finished area below ground: 0
Property
Parking
- Parking features: Gravel
Features
- Levels: One and One Half
- Stories: 1
- Patio & porch: Patio, Covered Porch
- Exterior features: Deck
- Fencing: Partial
Lot
- Size: 0.27 Acres
- Features: Country Setting, Landscaped, Open Lot
Details
- Additional structures: Outbuilding
- Parcel number: 30909810044
- Zoning description: Res
Construction
Type & style
- Home type: SingleFamily
- Architectural style: Cape
- Property subtype: Single Family Residence
Materials
- Wood Frame, Clapboard Exterior, Wood Exterior
- Foundation: Fieldstone
- Roof: Slate
Condition
- New construction: No
- Year built: 1805
Utilities & green energy
- Electric: 100 Amp Service, Circuit Breakers
- Sewer: On-Site Septic Exists
- Utilities for property: Cable Available, Phone Available
Community & neighborhood
Location
- Region: West Rutland
Other
Other facts
- Road surface type: Paved
Price history
| Date | Event | Price |
|---|---|---|
| 2/16/2023 | Sold | $119,000-0.4%$125/sqft |
Source: | ||
| 1/11/2023 | Pending sale | $119,500$126/sqft |
Source: | ||
| 12/28/2022 | Price change | $119,500-4.4%$126/sqft |
Source: | ||
| 12/12/2022 | Listed for sale | $125,000+47.1%$131/sqft |
Source: | ||
| 10/8/2021 | Sold | $85,000+6.3%$89/sqft |
Source: | ||
Public tax history
| Year | Property taxes | Tax assessment |
|---|---|---|
| 2024 | -- | $74,000 |
| 2023 | -- | $74,000 |
| 2022 | -- | $74,000 |
Find assessor info on the county website
Neighborhood: 05777
Nearby schools
GreatSchools rating
- 4/10West Rutland SchoolGrades: PK-12Distance: 3.2 mi

Get pre-qualified for a loan
At Zillow Home Loans, we can pre-qualify you in as little as 5 minutes with no impact to your credit score.An equal housing lender. NMLS #10287.
