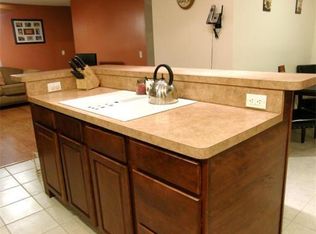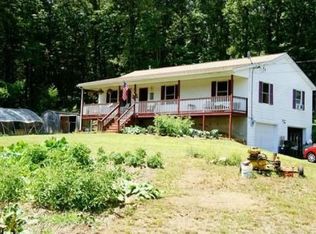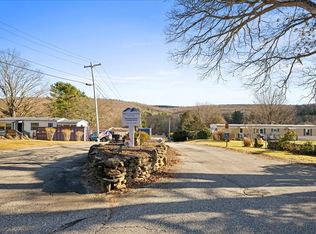This property is in an upcoming online auction. Bidding opens February 16th and ends February 19th. List price is opening bid. A bank reserve minimum will apply. Some burst pipes, and water damage. Issues being repaired. This colonial sits atop a vista with spectacular views in the highly sought after Tantasqua School District! This home offers 3 bedrooms, 2.5 baths, 2 car attached garage. The open concept first floor features an office, dining room, half-bath, and a kitchen connecting to a bright living room. All kitchen appliances stay! All 3 bedrooms are on the 2nd level. The master bedroom suite features a bath with a soaking tub, double vanity, shower, and walk-in closet. While the full hall bathroom sets up nice for the 2 other bedrooms. The private backyard abuts Norcross Nature Sanctuary. It includes a nice size deck, fire pit, a raised garden bed. See attachments for auction info.
This property is off market, which means it's not currently listed for sale or rent on Zillow. This may be different from what's available on other websites or public sources.



