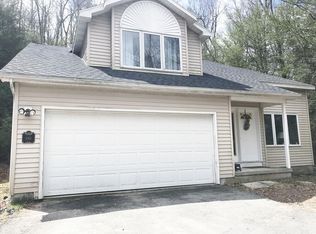Sold for $588,500
$588,500
198 Stafford Rd, Hampden, MA 01036
4beds
3,922sqft
Single Family Residence
Built in 2004
1.6 Acres Lot
$598,300 Zestimate®
$150/sqft
$4,077 Estimated rent
Home value
$598,300
$544,000 - $658,000
$4,077/mo
Zestimate® history
Loading...
Owner options
Explore your selling options
What's special
Welcome to this stunning custom ranch, where tranquility and natural beauty await. Nestled in seclusion, this home boasts breathtaking mountain views and unforgettable sunsets, offering the ultimate private retreat. A long, winding driveway ensures privacy while keeping you away from the road. Inside, large windows flood the home with natural light, highlighting the beautiful hardwood floors that are in excellent condition. The spacious, oversized bedrooms provide amble room to relax and unwind. Designated office could be possible 5th bedroom. Perfect for entertaining, the open layout and expansive living areas flow seamlessly to a large deck, ideal for outdoor gatherings and enjoying the serene surroundings. For nature lovers, hiking trails are just steps away, allowing you to explore the woods at your leisure. Additional features include a 13k partial home generator with an automatic transfer switch for added convenience. With breathtaking views from every angle, this is THE ONE.
Zillow last checked: 8 hours ago
Listing updated: June 23, 2025 at 09:10am
Listed by:
Heather Blais 413-544-0914,
REMAX Connections 413-596-8500,
Heather Blais 413-544-0914
Bought with:
Lauren Dones
Executive Real Estate, Inc.
Source: MLS PIN,MLS#: 73348750
Facts & features
Interior
Bedrooms & bathrooms
- Bedrooms: 4
- Bathrooms: 4
- Full bathrooms: 3
- 1/2 bathrooms: 1
- Main level bathrooms: 1
Primary bedroom
- Features: Walk-In Closet(s), Flooring - Hardwood
- Level: Second
Bedroom 2
- Features: Cathedral Ceiling(s), Closet, Flooring - Wall to Wall Carpet, Window(s) - Picture
- Level: Second
Bedroom 3
- Features: Cathedral Ceiling(s), Closet, Flooring - Wall to Wall Carpet, Window(s) - Picture
- Level: Second
Bedroom 4
- Features: Flooring - Wall to Wall Carpet
- Level: First
Bathroom 1
- Features: Bathroom - Full, Handicap Accessible
- Level: Main,Second
Bathroom 2
- Features: Bathroom - Full
- Level: First
Dining room
- Features: Cathedral Ceiling(s), Flooring - Hardwood
- Level: Second
Family room
- Features: Window(s) - Bay/Bow/Box, Decorative Molding
- Level: Main,First
Kitchen
- Features: Skylight, Vaulted Ceiling(s), Flooring - Hardwood, Kitchen Island, Country Kitchen, Open Floorplan, Recessed Lighting
- Level: Second
Living room
- Features: Cathedral Ceiling(s), Ceiling Fan(s), Open Floorplan
- Level: Second
Heating
- Forced Air, Baseboard, Oil, Pellet Stove, Wood Stove
Cooling
- Central Air
Appliances
- Included: Oven, Dishwasher, Microwave, Range, Washer, Dryer, Water Treatment
- Laundry: Washer Hookup
Features
- Flooring: Tile, Carpet, Hardwood
- Basement: Full,Finished,Walk-Out Access,Garage Access
- Number of fireplaces: 3
- Fireplace features: Family Room
Interior area
- Total structure area: 3,922
- Total interior livable area: 3,922 sqft
- Finished area above ground: 3,922
Property
Parking
- Total spaces: 7
- Parking features: Attached, Paved
- Attached garage spaces: 2
- Uncovered spaces: 5
Accessibility
- Accessibility features: Accessible Entrance
Features
- Patio & porch: Deck - Wood
- Exterior features: Deck - Wood, Rain Gutters, Storage, Professional Landscaping, Garden, Stone Wall
- Has view: Yes
- View description: Scenic View(s)
Lot
- Size: 1.60 Acres
- Features: Wooded, Steep Slope
Details
- Parcel number: M:0005 B:0006 L:5,3409417
- Zoning: RES
Construction
Type & style
- Home type: SingleFamily
- Architectural style: Ranch
- Property subtype: Single Family Residence
Materials
- Frame
- Foundation: Concrete Perimeter
- Roof: Shingle
Condition
- Year built: 2004
Utilities & green energy
- Sewer: Private Sewer
- Water: Private
- Utilities for property: for Electric Range
Community & neighborhood
Community
- Community features: Park, Walk/Jog Trails, Medical Facility, House of Worship
Location
- Region: Hampden
Other
Other facts
- Road surface type: Paved
Price history
| Date | Event | Price |
|---|---|---|
| 6/23/2025 | Sold | $588,500+0.6%$150/sqft |
Source: MLS PIN #73348750 Report a problem | ||
| 4/4/2025 | Contingent | $585,000$149/sqft |
Source: MLS PIN #73348750 Report a problem | ||
| 3/21/2025 | Listed for sale | $585,000+8.3%$149/sqft |
Source: MLS PIN #73348750 Report a problem | ||
| 11/7/2023 | Sold | $540,000-6.1%$138/sqft |
Source: MLS PIN #73144667 Report a problem | ||
| 10/24/2023 | Pending sale | $575,000$147/sqft |
Source: | ||
Public tax history
| Year | Property taxes | Tax assessment |
|---|---|---|
| 2025 | $8,740 +2.3% | $579,200 +6.2% |
| 2024 | $8,543 +4.1% | $545,500 +12.1% |
| 2023 | $8,207 +5% | $486,500 +16.6% |
Find assessor info on the county website
Neighborhood: 01036
Nearby schools
GreatSchools rating
- 7/10Green Meadows Elementary SchoolGrades: PK-8Distance: 2.9 mi
- 8/10Minnechaug Regional High SchoolGrades: 9-12Distance: 6.2 mi
Get pre-qualified for a loan
At Zillow Home Loans, we can pre-qualify you in as little as 5 minutes with no impact to your credit score.An equal housing lender. NMLS #10287.
Sell for more on Zillow
Get a Zillow Showcase℠ listing at no additional cost and you could sell for .
$598,300
2% more+$11,966
With Zillow Showcase(estimated)$610,266
