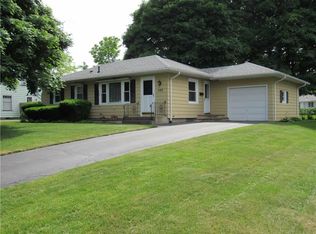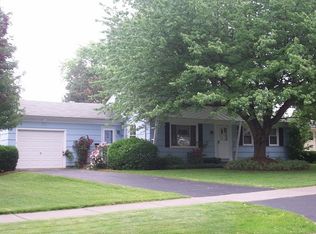Closed
$165,198
198 Skycrest Dr, Rochester, NY 14616
3beds
937sqft
Single Family Residence
Built in 1955
10,018.8 Square Feet Lot
$167,600 Zestimate®
$176/sqft
$1,925 Estimated rent
Maximize your home sale
Get more eyes on your listing so you can sell faster and for more.
Home value
$167,600
$158,000 - $178,000
$1,925/mo
Zestimate® history
Loading...
Owner options
Explore your selling options
What's special
Welcome to 198 Skycrest Drive! Investor Special!!! This Rochester home offers a fantastic opportunity to create your dream space in a desirable location. With 3 bedrooms and 1.5 baths, the home features spacious living areas, a functional layout, and plenty of natural light throughout. A 1.5-car attached garage adds convenience and extra storage. While the home may be in need of updates, it provides a solid foundation and endless potential for customization–perfect for buyers looking to put their personal touch on a home. The property is conveniently located near schools, parks, shopping, dining, and major routes, making everyday living easy and accessible. Bring your vision and imagination–198 Skycrest Drive is ready to be transformed into a beautiful home!**Multiple pictures are virtually staged to show potential**Delayed Negotiations October 1st at 12 pm**
Zillow last checked: 8 hours ago
Listing updated: November 13, 2025 at 12:19pm
Listed by:
John Bruno 585-362-6810,
Tru Agent Real Estate
Bought with:
Lisa C. Matthews, 10301202281
RE/MAX Plus
Source: NYSAMLSs,MLS#: R1638059 Originating MLS: Rochester
Originating MLS: Rochester
Facts & features
Interior
Bedrooms & bathrooms
- Bedrooms: 3
- Bathrooms: 2
- Full bathrooms: 1
- 1/2 bathrooms: 1
- Main level bathrooms: 1
- Main level bedrooms: 3
Heating
- Gas, Forced Air
Appliances
- Included: Dryer, Gas Water Heater, Refrigerator, Washer
- Laundry: In Basement
Features
- Ceiling Fan(s), Eat-in Kitchen, Separate/Formal Living Room, Galley Kitchen, Kitchen/Family Room Combo, Bar, Bedroom on Main Level
- Flooring: Hardwood, Laminate, Tile, Varies
- Basement: Full,Partially Finished
- Has fireplace: No
Interior area
- Total structure area: 937
- Total interior livable area: 937 sqft
Property
Parking
- Total spaces: 1.5
- Parking features: Attached, Garage, Garage Door Opener
- Attached garage spaces: 1.5
Features
- Levels: One
- Stories: 1
- Patio & porch: Patio
- Exterior features: Blacktop Driveway, Fence, Patio
- Fencing: Partial
Lot
- Size: 10,018 sqft
- Dimensions: 70 x 140
- Features: Rectangular, Rectangular Lot, Residential Lot
Details
- Parcel number: 2628000461900011037000
- Special conditions: Standard
Construction
Type & style
- Home type: SingleFamily
- Architectural style: Ranch
- Property subtype: Single Family Residence
Materials
- Cedar, Copper Plumbing
- Foundation: Block
- Roof: Architectural,Shingle
Condition
- Resale
- Year built: 1955
Utilities & green energy
- Sewer: Connected
- Water: Connected, Public
- Utilities for property: Cable Available, Electricity Connected, High Speed Internet Available, Sewer Connected, Water Connected
Community & neighborhood
Location
- Region: Rochester
- Subdivision: Lake View Sec 04
Other
Other facts
- Listing terms: Cash,Conventional,FHA,VA Loan
Price history
| Date | Event | Price |
|---|---|---|
| 11/13/2025 | Sold | $165,198+50.3%$176/sqft |
Source: | ||
| 10/3/2025 | Pending sale | $109,900$117/sqft |
Source: | ||
| 10/3/2025 | Listing removed | $109,900$117/sqft |
Source: | ||
| 10/1/2025 | Pending sale | $109,900$117/sqft |
Source: | ||
| 9/24/2025 | Listed for sale | $109,900$117/sqft |
Source: | ||
Public tax history
| Year | Property taxes | Tax assessment |
|---|---|---|
| 2024 | -- | $90,900 |
| 2023 | -- | $90,900 +3.3% |
| 2022 | -- | $88,000 |
Find assessor info on the county website
Neighborhood: 14616
Nearby schools
GreatSchools rating
- 4/10Lakeshore Elementary SchoolGrades: 3-5Distance: 0.3 mi
- 5/10Arcadia Middle SchoolGrades: 6-8Distance: 1.2 mi
- 6/10Arcadia High SchoolGrades: 9-12Distance: 1.1 mi
Schools provided by the listing agent
- District: Greece
Source: NYSAMLSs. This data may not be complete. We recommend contacting the local school district to confirm school assignments for this home.

