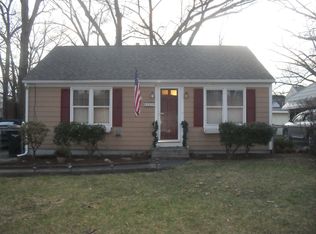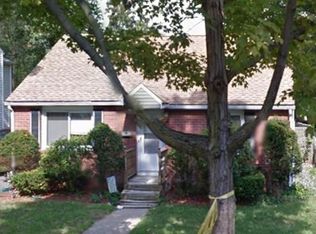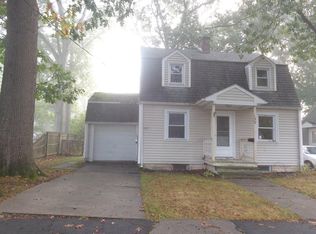Expect to be impressed! Mrs Clean lives here!! This one owner home has been lovingly cared for and updated throughout the years. You will enjoy the L-shaped closed in porch for 3 seasons, the eat in kitchen that has newer flooring (2 yrs old, APO), either 2 1st floor bedrooms or use one as a formal dining room. The carpeting is spotless but has hardwood floor underneath for buyers discretion. The 2nd floor is a surprise (public records has it as a 2 bedroom) with 2 bedrooms and a full bath. The basement is finished for more living space. The yard is meticulous and is totally fenced in. Please don't miss out on this lovely home.
This property is off market, which means it's not currently listed for sale or rent on Zillow. This may be different from what's available on other websites or public sources.



