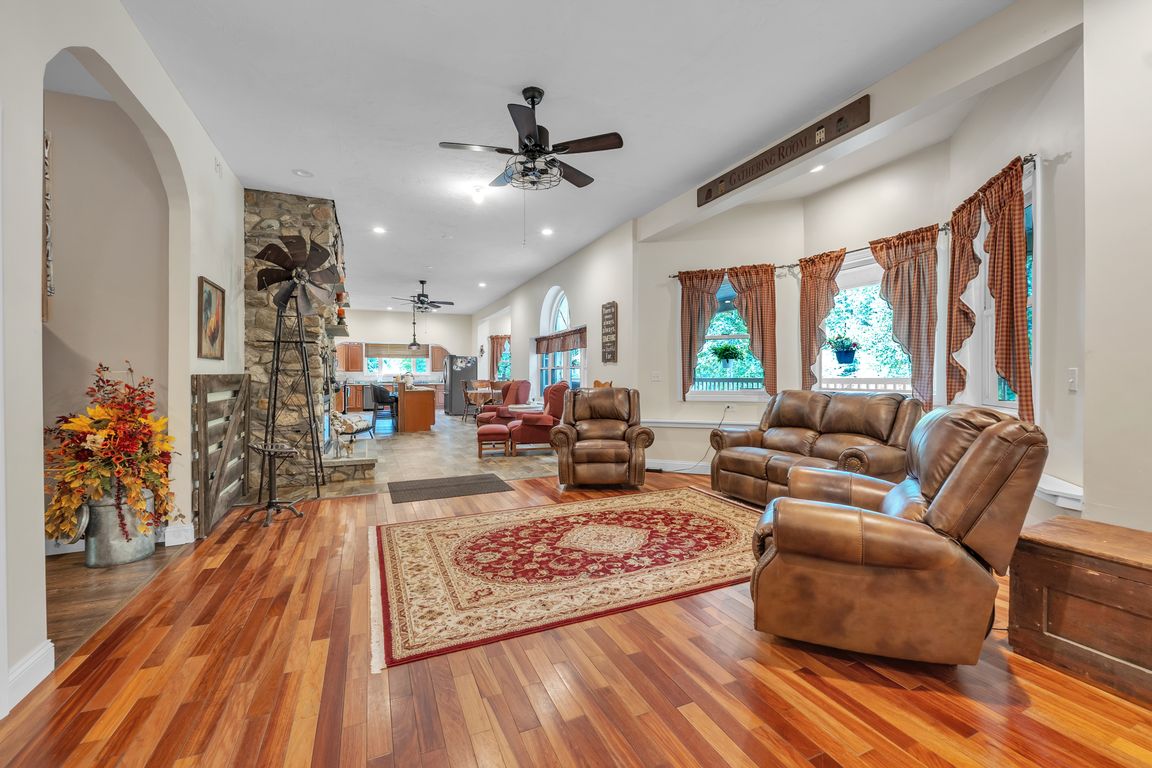
For salePrice increase: $48K (8/30)
$798,000
4beds
5,119sqft
198 S Royalston Rd, Athol, MA 01331
4beds
5,119sqft
Single family residence
Built in 2005
3.50 Acres
3 Attached garage spaces
$156 price/sqft
What's special
Dining roomEat-in dining areaGame roomBasement with a greenhouseDedicated officeLarge islandStone fireplaces
Welcome to this beautiful and unique property offering privacy, space and a myriad of possibilities. Graced with stonewalls, this spacious home offers an attached 3-car garage, lovely 3-season room on second level; a great spot to relax. There are 3 levels of living in the main home; basement with a greenhouse, ...
- 276 days |
- 891 |
- 24 |
Source: MLS PIN,MLS#: 73293138
Travel times
Family Room
Kitchen
Primary Bedroom
Zillow last checked: 7 hours ago
Listing updated: September 27, 2025 at 12:09am
Listed by:
Karl Seppa,
Media Realty Group Inc.
Source: MLS PIN,MLS#: 73293138
Facts & features
Interior
Bedrooms & bathrooms
- Bedrooms: 4
- Bathrooms: 4
- Full bathrooms: 3
- 1/2 bathrooms: 1
Primary bedroom
- Features: Bathroom - Full, Skylight, Ceiling Fan(s), Walk-In Closet(s)
- Level: Second
- Area: 378
- Dimensions: 27 x 14
Bedroom 2
- Features: Ceiling Fan(s), Flooring - Hardwood, Recessed Lighting
- Level: First
- Area: 252
- Dimensions: 18 x 14
Bedroom 3
- Features: Ceiling Fan(s), Walk-In Closet(s), Flooring - Hardwood
- Level: Second
- Area: 195
- Dimensions: 15 x 13
Bedroom 4
- Features: Ceiling Fan(s), Walk-In Closet(s), Flooring - Hardwood, Recessed Lighting
- Level: Second
- Area: 228
- Dimensions: 19 x 12
Primary bathroom
- Features: Yes
Bathroom 1
- Features: Bathroom - Half
- Level: First
Bathroom 2
- Features: Bathroom - Full
- Level: Second
Bathroom 3
- Features: Bathroom - 3/4
- Level: Basement
Dining room
- Features: Skylight, Ceiling Fan(s), Flooring - Hardwood, French Doors, Open Floorplan, Recessed Lighting
- Level: Main,First
- Area: 420
- Dimensions: 30 x 14
Kitchen
- Features: Bathroom - Half, Skylight, Dining Area, Open Floorplan, Recessed Lighting
- Level: First
- Area: 1080
- Dimensions: 40 x 27
Living room
- Features: Ceiling Fan(s), Window(s) - Picture, Cable Hookup, Recessed Lighting, Archway
- Level: Main,First
- Area: 357
- Dimensions: 21 x 17
Office
- Features: Ceiling Fan(s), Flooring - Hardwood
- Level: First
- Area: 168
- Dimensions: 14 x 12
Heating
- Central, Radiant, Oil
Cooling
- Other
Appliances
- Laundry: Second Floor, Electric Dryer Hookup, Washer Hookup
Features
- Ceiling Fan(s), Storage, Office, Sitting Room, Loft, Wet Bar, Walk-up Attic
- Flooring: Tile, Vinyl, Hardwood, Flooring - Hardwood, Flooring - Wall to Wall Carpet
- Windows: Insulated Windows, Screens
- Basement: Full,Partially Finished,Walk-Out Access,Interior Entry,Concrete
- Number of fireplaces: 2
- Fireplace features: Dining Room, Living Room
Interior area
- Total structure area: 5,119
- Total interior livable area: 5,119 sqft
- Finished area above ground: 4,719
- Finished area below ground: 400
Property
Parking
- Total spaces: 6
- Parking features: Attached, Garage Door Opener, Heated Garage, Workshop in Garage, Garage Faces Side, Insulated, Oversized, Paved Drive, Off Street, Paved
- Attached garage spaces: 3
- Has uncovered spaces: Yes
Accessibility
- Accessibility features: No
Features
- Patio & porch: Porch
- Exterior features: Porch, Rain Gutters, Greenhouse, Screens
- Frontage length: 175.00
Lot
- Size: 3.5 Acres
- Features: Gentle Sloping
Details
- Additional structures: Greenhouse
- Parcel number: 4592667
- Zoning: RC
Construction
Type & style
- Home type: SingleFamily
- Architectural style: Contemporary
- Property subtype: Single Family Residence
Materials
- Frame
- Foundation: Concrete Perimeter
- Roof: Shingle
Condition
- Year built: 2005
Utilities & green energy
- Electric: 110 Volts, 220 Volts, Circuit Breakers, 200+ Amp Service
- Sewer: Private Sewer
- Water: Private
- Utilities for property: for Electric Range, for Electric Oven, for Electric Dryer, Washer Hookup
Green energy
- Energy efficient items: Thermostat
Community & HOA
Community
- Features: Public Transportation, Shopping, Walk/Jog Trails, Golf, Medical Facility, Laundromat, Highway Access, House of Worship, Public School
- Security: Security System
HOA
- Has HOA: No
Location
- Region: Athol
Financial & listing details
- Price per square foot: $156/sqft
- Tax assessed value: $716,200
- Annual tax amount: $9,103
- Date on market: 1/20/2025
- Listing terms: Lender Approval Required
- Road surface type: Paved