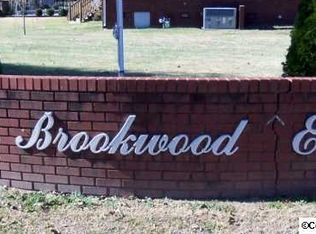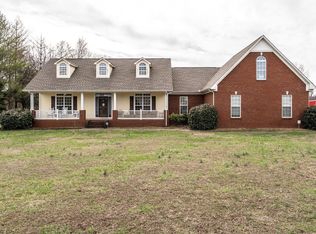Closed
$439,900
198 S Lincoln Rd, Fayetteville, TN 37334
3beds
1,882sqft
Single Family Residence, Residential
Built in 1953
1.55 Acres Lot
$458,900 Zestimate®
$234/sqft
$1,720 Estimated rent
Home value
$458,900
Estimated sales range
Not available
$1,720/mo
Zestimate® history
Loading...
Owner options
Explore your selling options
What's special
Enjoy country living on the river! This beautiful 3 bedroom, 3 bath home is on 1.55 acres with the Flint River flowing past your back yard! Attention to detail throughout this recently updated home! Some of the recent updates include: Added new insulation on outside walls & all interior walls & ceiling. Replaced all electrical wiring & new 200 amp service. New hot water heater. House was completely replumbed with pex pipe. New heat & air duct work. New vinyl flooring throughout, with the exception of new tile in the bathrooms. All new light fixtures & hardware in the house. The detached garage/workshop has parking for 2 cars with an abundance of room remaining for extra storage or work space, and it also has a loft area. Storage shed at the back of the property. Close to the TN/AL State line!
Zillow last checked: 8 hours ago
Listing updated: April 30, 2025 at 06:58am
Listing Provided by:
Susan Gatlin 256-424-5378,
Leading Edge Real Estate Group
Bought with:
Leah Dickert, 333446
EXIT Noble Realty Group
Source: RealTracs MLS as distributed by MLS GRID,MLS#: 2807423
Facts & features
Interior
Bedrooms & bathrooms
- Bedrooms: 3
- Bathrooms: 3
- Full bathrooms: 3
- Main level bedrooms: 3
Bedroom 1
- Features: Suite
- Level: Suite
- Area: 156 Square Feet
- Dimensions: 13x12
Bedroom 2
- Area: 130 Square Feet
- Dimensions: 13x10
Bedroom 3
- Area: 130 Square Feet
- Dimensions: 10x13
Den
- Area: 156 Square Feet
- Dimensions: 13x12
Dining room
- Features: Formal
- Level: Formal
- Area: 208 Square Feet
- Dimensions: 16x13
Kitchen
- Area: 192 Square Feet
- Dimensions: 16x12
Living room
- Area: 272 Square Feet
- Dimensions: 16x17
Heating
- Has Heating (Unspecified Type)
Cooling
- Electric
Appliances
- Included: Built-In Electric Oven, Built-In Electric Range, Dishwasher, Microwave, Refrigerator
Features
- Kitchen Island
- Flooring: Tile, Vinyl
- Basement: Slab
- Number of fireplaces: 1
- Fireplace features: Electric
Interior area
- Total structure area: 1,882
- Total interior livable area: 1,882 sqft
- Finished area above ground: 1,882
Property
Parking
- Total spaces: 2
- Parking features: Detached
- Garage spaces: 2
Features
- Levels: One
- Stories: 1
- Patio & porch: Porch, Covered, Patio
- Waterfront features: River Front, Year Round Access
Lot
- Size: 1.55 Acres
Details
- Additional structures: Storage Building
- Parcel number: 162 02103 000
- Special conditions: Standard
Construction
Type & style
- Home type: SingleFamily
- Architectural style: Ranch
- Property subtype: Single Family Residence, Residential
Materials
- Brick
- Roof: Shingle
Condition
- New construction: No
- Year built: 1953
Utilities & green energy
- Sewer: Septic Tank
- Water: Private
- Utilities for property: Natural Gas Available, Water Available
Community & neighborhood
Location
- Region: Fayetteville
- Subdivision: Carroll Seals Subdivision
Price history
| Date | Event | Price |
|---|---|---|
| 4/30/2025 | Sold | $439,900$234/sqft |
Source: | ||
| 4/4/2025 | Contingent | $439,900$234/sqft |
Source: | ||
| 3/21/2025 | Listed for sale | $439,900+90.4%$234/sqft |
Source: | ||
| 12/5/2019 | Sold | $231,000$123/sqft |
Source: Public Record Report a problem | ||
Public tax history
| Year | Property taxes | Tax assessment |
|---|---|---|
| 2025 | $420 | $22,100 |
| 2024 | $420 -28.8% | $22,100 +8.1% |
| 2023 | $589 +37.1% | $20,450 |
Find assessor info on the county website
Neighborhood: 37334
Nearby schools
GreatSchools rating
- 4/10South Lincoln Elementary SchoolGrades: PK-8Distance: 4.1 mi
- 6/10Lincoln County High SchoolGrades: 9-12Distance: 9.9 mi
Schools provided by the listing agent
- Elementary: South Lincoln Elementary
- Middle: South Lincoln Elementary
- High: Lincoln County High School
Source: RealTracs MLS as distributed by MLS GRID. This data may not be complete. We recommend contacting the local school district to confirm school assignments for this home.
Get a cash offer in 3 minutes
Find out how much your home could sell for in as little as 3 minutes with a no-obligation cash offer.
Estimated market value$458,900
Get a cash offer in 3 minutes
Find out how much your home could sell for in as little as 3 minutes with a no-obligation cash offer.
Estimated market value
$458,900

