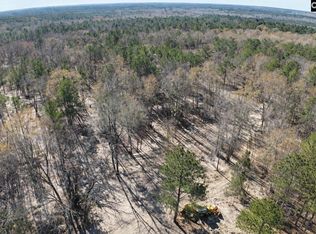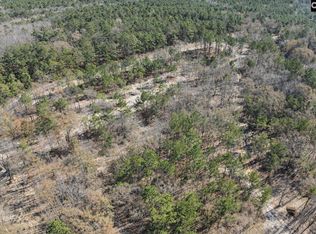Extremely nice, well-kept home in the country and situated on 4.28 acre lot. The home features three bedrooms, 2 baths with large living room, formal dining room, nice kitchen and laundry area. Windows have been replaced with new thermo-paned windows for energy efficiency. There's beautiful decking for grilling out, entertaining, relaxing and watching the wildlife. And there's also a beautiful front porch for your rocking chairs and enjoying the great outdoors. This is a very nice home that you almost wouldn't know that it's a mobile home. Owners have done a great job renovating. Bring on your pickiest Buyers.
This property is off market, which means it's not currently listed for sale or rent on Zillow. This may be different from what's available on other websites or public sources.

