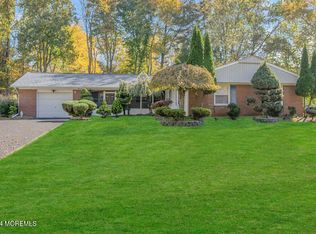RARE FIND The amenities are endless in this 4 BR Ranch. 3 car garage with 1 heated to house an exotic car. Bonus room/office above garage. Generac House generator, maple HWF throughout, Anderson windows & Pella sliding door! Walk out basement with Anderson windows accessible through separate garage door for easy storage, golf cart or anything you desire! Thermal windows. Main bath radiant heated floor, Viking stove top, Granite kitchen counter with butcher block top. Built in charcoal BBQ in kitchen. Cypress & Cedar T111 Siding, Timberline roof, Concrete SALT water in ground pool, Gazebo with electricity, fan and speakers. Out door kitchen with granite counters built in grill. Composite deck, hot tub! Tree lined property and so much more! Close to shopping, Rt, 9 & bus
This property is off market, which means it's not currently listed for sale or rent on Zillow. This may be different from what's available on other websites or public sources.
