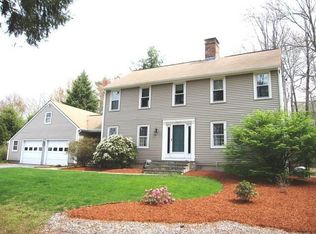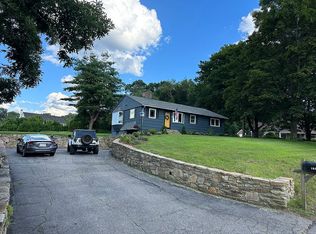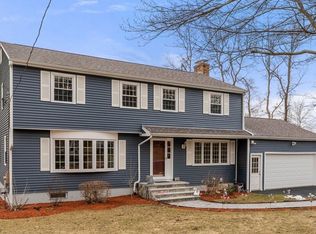This glamorous house has a beautiful and bright layout. Open concept involving kitchen, dining area, TV room with fireplace and cathedral ceiling, fireplaced living room. It also offers formal dining room, laundry room, library and master bedroom cathedral ceiling with separate closets for her and for him, jetted tub to relaxer after a long day of work! There also has a elegant curved staircase leading to the second floor where are 3 more bedrooms with an additional room which is a plus. The basement has huge family room, exercise room, full bt, utility room and has access to the 2 cars garage. There is a well that provides water for the pool and sprinkles. The exterior offers stone walls around the patio, private backyard with a inground heated swimming pool.
This property is off market, which means it's not currently listed for sale or rent on Zillow. This may be different from what's available on other websites or public sources.


