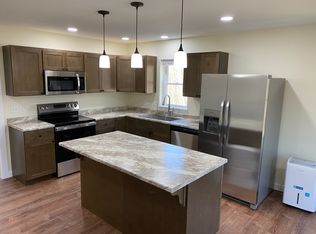A covered entry porch opens to this smaller sized home awaiting your personal touches. An enclosed porch with a direct vent gas heater adds a room with multiple windows to the southern light and is suitably shaded in the summer. The open concept living area, measuring 13 X 27 across the front of the house,has an efficient eat-in kitchen with plentiful storage and a living area with a freestanding gas fireplace. Two bedrooms, located off a short hallway, are separated by a full bath. An oversized 700 sqft two car garage has plenty of room for your imagination. Set on a two-acre lot, there is ample room for a garden with a huge back yard. A meandering brook sets the boundary lines on two sides of this property in a naturalized country setting. Rocky Road, running parallel to Route one, offers a quieter side of life while being ideally located for a 7-minute drive to Belfast and shopping, 10 minutes to Lincolnville Beach and the Islesboro Ferry, and a short drive to Camden.
This property is off market, which means it's not currently listed for sale or rent on Zillow. This may be different from what's available on other websites or public sources.

