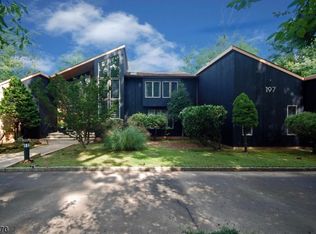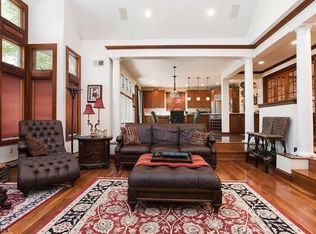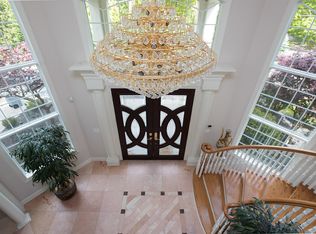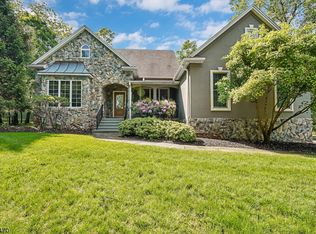Set way back from the curb lies our fabulous, South Western-styled, sprawling/custom residence. This stunning home sits up commandingly overlooking the wide expanse of a gently rolling, lush lawn. Upon entering its appealing environs ~ one experiences large, distinctive rooms bathed in warm, ambient lighting. At the heart of the home we find a gorgeous new kitchen (2019) with a separate breakfast area opposite a massive family room with fireplace leading to an indoor spa room. The owner has also just renovated a full bath on level ll. A massive, finished lower level features a huge rec & gym center, wine cellar, office, kitchenette, full bath and additional finished & unfinished space For elegant outdoor entertaining ~ a gorgeous, paving-stone, patio stretches nearly the expanse of the rear elevation.
This property is off market, which means it's not currently listed for sale or rent on Zillow. This may be different from what's available on other websites or public sources.



