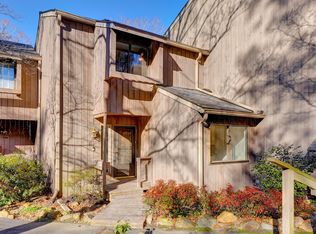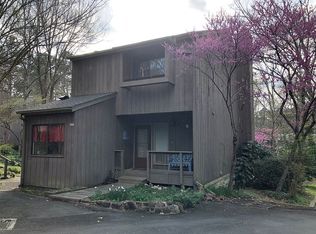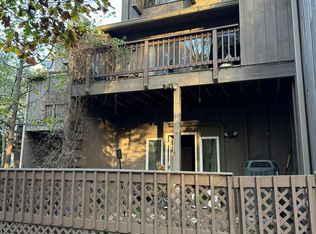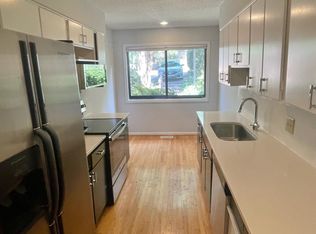Sold for $390,000
$390,000
198 Ridge Trl, Chapel Hill, NC 27516
4beds
2,081sqft
Townhouse, Residential
Built in 1975
1,742.4 Square Feet Lot
$408,900 Zestimate®
$187/sqft
$2,344 Estimated rent
Home value
$408,900
$380,000 - $438,000
$2,344/mo
Zestimate® history
Loading...
Owner options
Explore your selling options
What's special
Move-in Ready 3-Story Townhome in Prime Chapel Hill Location! This spacious townhome offers a fantastic layout and is freshly painted throughout! The main level features an open-concept living and dining area with a cozy fireplace, kitchen, a half bath, and a deck overlooking a serene wooded area with a trickling stream below. Upstairs, you'll find brand-new carpeting, a generous primary suite with double closets and a private bath, plus two additional bedrooms, a full bath, and a convenient laundry closet. The lower level is a fully finished studio apartment with a private entrance, kitchenette (range, microwave, refrigerator), and separate private deck - currently rented through July 31st for added income potential. Enjoy all that Village West has to offer, including a swimming pool, wading pool, tennis courts, a multi-use sport court, and clubhouse with an outdoor deck. Located in the top-rated Chapel Hill-Carrboro school district, this home is in a prime location with easy access to shopping, dining, and UNC. A wonderful opportunity to own in this sought-after community!
Zillow last checked: 8 hours ago
Listing updated: October 28, 2025 at 12:48am
Listed by:
Debbie Everly 919-943-6432,
Coldwell Banker Advantage
Bought with:
Katie Taylor, 221349
Coldwell Banker Advantage
Source: Doorify MLS,MLS#: 10083411
Facts & features
Interior
Bedrooms & bathrooms
- Bedrooms: 4
- Bathrooms: 4
- Full bathrooms: 3
- 1/2 bathrooms: 1
Heating
- Central, Electric
Cooling
- Central Air
Appliances
- Included: Dishwasher, Electric Range
- Laundry: Laundry Closet
Features
- Apartment/Suite, Bathtub/Shower Combination, Cathedral Ceiling(s), Ceiling Fan(s), Dual Closets, Entrance Foyer, High Speed Internet, Living/Dining Room Combination, Shower Only, Storage, Walk-In Shower
- Flooring: Carpet, Laminate, Tile, Vinyl
- Windows: Blinds, Shutters
- Basement: Apartment, Bath/Stubbed, Daylight, Exterior Entry, Finished, Heated, Interior Entry, Storage Space, Walk-Out Access
- Number of fireplaces: 1
- Fireplace features: Living Room, Wood Burning
- Common walls with other units/homes: 2+ Common Walls
Interior area
- Total structure area: 2,081
- Total interior livable area: 2,081 sqft
- Finished area above ground: 1,501
- Finished area below ground: 580
Property
Parking
- Total spaces: 2
- Parking features: Assigned, Guest
- Uncovered spaces: 2
Features
- Levels: Three Or More
- Stories: 3
- Patio & porch: Awning(s), Covered, Deck, Front Porch
- Has view: Yes
Lot
- Size: 1,742 sqft
Details
- Parcel number: 9779906245
- Special conditions: Standard
Construction
Type & style
- Home type: Townhouse
- Architectural style: Transitional
- Property subtype: Townhouse, Residential
- Attached to another structure: Yes
Materials
- Cedar
- Foundation: Slab
- Roof: Shingle
Condition
- New construction: No
- Year built: 1975
Utilities & green energy
- Sewer: Public Sewer
- Water: Public
Community & neighborhood
Location
- Region: Chapel Hill
- Subdivision: Village West
HOA & financial
HOA
- Has HOA: Yes
- HOA fee: $310 monthly
- Amenities included: Basketball Court, Clubhouse, Pool, Tennis Court(s)
- Services included: Insurance, Maintenance Grounds, Maintenance Structure, Pest Control, Road Maintenance, Trash
Price history
| Date | Event | Price |
|---|---|---|
| 6/23/2025 | Sold | $390,000-2.5%$187/sqft |
Source: | ||
| 4/30/2025 | Pending sale | $399,900$192/sqft |
Source: | ||
| 3/20/2025 | Listed for sale | $399,900$192/sqft |
Source: | ||
| 7/7/2023 | Listing removed | -- |
Source: Zillow Rentals Report a problem | ||
| 6/30/2023 | Listed for rent | $950 |
Source: Zillow Rentals Report a problem | ||
Public tax history
| Year | Property taxes | Tax assessment |
|---|---|---|
| 2025 | $4,871 +16.8% | $361,700 +50.9% |
| 2024 | $4,170 +2.7% | $239,700 |
| 2023 | $4,060 +4.3% | $239,700 |
Find assessor info on the county website
Neighborhood: 27516
Nearby schools
GreatSchools rating
- 3/10Northside Elementary SchoolGrades: PK-5Distance: 0.4 mi
- 8/10R D And Euzelle Smith Middle SchoolGrades: 6-8Distance: 1.5 mi
- 9/10Chapel Hill High SchoolGrades: 9-12Distance: 1.6 mi
Schools provided by the listing agent
- Elementary: CH/Carrboro - Northside
- Middle: CH/Carrboro - Smith
- High: CH/Carrboro - Chapel Hill
Source: Doorify MLS. This data may not be complete. We recommend contacting the local school district to confirm school assignments for this home.
Get a cash offer in 3 minutes
Find out how much your home could sell for in as little as 3 minutes with a no-obligation cash offer.
Estimated market value$408,900
Get a cash offer in 3 minutes
Find out how much your home could sell for in as little as 3 minutes with a no-obligation cash offer.
Estimated market value
$408,900



