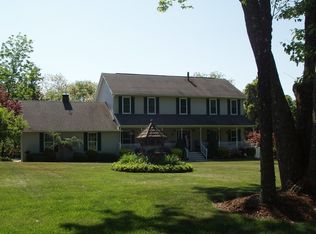Closed
Street View
$560,000
198 Rick Rd, Alexandria Twp., NJ 08848
4beds
3baths
--sqft
Single Family Residence
Built in 1980
2.11 Acres Lot
$572,100 Zestimate®
$--/sqft
$3,394 Estimated rent
Home value
$572,100
$515,000 - $635,000
$3,394/mo
Zestimate® history
Loading...
Owner options
Explore your selling options
What's special
Zillow last checked: February 08, 2026 at 11:15pm
Listing updated: October 02, 2025 at 06:30am
Listed by:
Freeman Smith 908-735-8080,
Coldwell Banker Realty
Bought with:
Lyndsey Rickards
Re/Max Our Town
Source: GSMLS,MLS#: 3953277
Facts & features
Price history
| Date | Event | Price |
|---|---|---|
| 10/2/2025 | Sold | $560,000-2.6% |
Source: | ||
| 7/10/2025 | Pending sale | $575,000 |
Source: | ||
| 6/13/2025 | Price change | $575,000-4% |
Source: | ||
| 5/13/2025 | Price change | $599,000-3.2% |
Source: | ||
| 3/27/2025 | Listed for sale | $619,000 |
Source: | ||
Public tax history
| Year | Property taxes | Tax assessment |
|---|---|---|
| 2025 | $9,768 | $325,500 |
| 2024 | $9,768 +7.3% | $325,500 |
| 2023 | $9,104 +4.3% | $325,500 |
Find assessor info on the county website
Neighborhood: 08848
Nearby schools
GreatSchools rating
- 5/10Alexandria SchoolGrades: 4-8Distance: 2 mi
- 8/10Delaware Valley Reg High SchoolGrades: 9-12Distance: 2.8 mi
- NALester D Wilson Elementary SchoolGrades: PK-3Distance: 2.2 mi
Get a cash offer in 3 minutes
Find out how much your home could sell for in as little as 3 minutes with a no-obligation cash offer.
Estimated market value$572,100
Get a cash offer in 3 minutes
Find out how much your home could sell for in as little as 3 minutes with a no-obligation cash offer.
Estimated market value
$572,100
