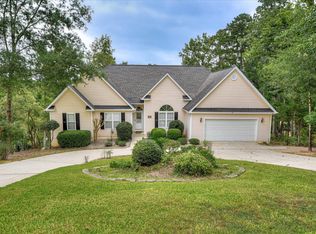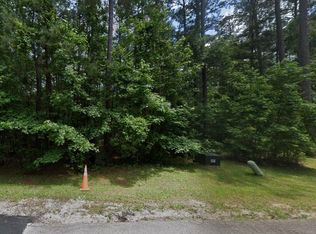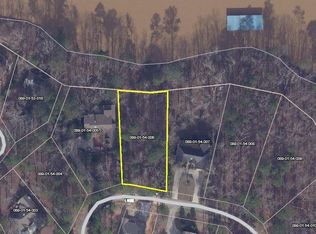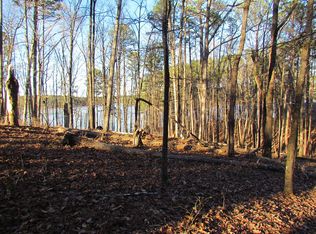Make this charming Lee Builders ranch-style house your new oasis at Lake Thurmond in the Tara community of Savannah Lakes Village. This home offers 2009 square feet of living space with Primary on the main level with a large en-suite bathroom. You will love having your own large walk-out porch off your bedroom. The screened-in porch overlooks your manicured backyard. There are 2 additional rooms on the main level that can be used as guest bedrooms, office space, or year-round sunroom. There is a large finished bonus space above the garage that can be used as guest space, office, or man cave. This second level has a second thermostat.Nice sized kitchen with plenty of cabinets and includes a refrigerator, built-in microwave, and range. The kitchen overlooks the family room, fireplace, and back deck with a hot tub.There is a large laundry room with built-in cabinets, closet space, sink, and washer & dryer purchased in 2020. The HVAC system was replaced in 2019 and this house is wired for a security system. Call me today to schedule your private tour.
This property is off market, which means it's not currently listed for sale or rent on Zillow. This may be different from what's available on other websites or public sources.




