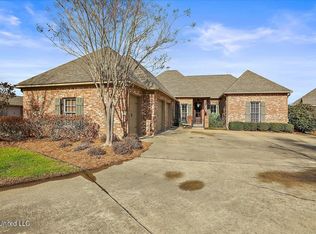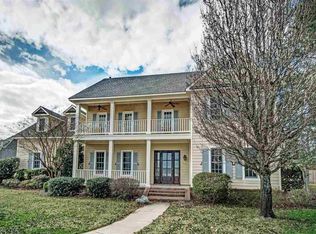Closed
Price Unknown
198 Reunion Blvd, Madison, MS 39110
4beds
3,337sqft
Residential, Single Family Residence
Built in 2009
0.4 Acres Lot
$742,800 Zestimate®
$--/sqft
$3,969 Estimated rent
Home value
$742,800
$683,000 - $810,000
$3,969/mo
Zestimate® history
Loading...
Owner options
Explore your selling options
What's special
Stunning 4 Bedroom, 3.5 Bath WATERFRONT Home on Reunion Blvd boasting 3,400 +/- square feet in Madison's Premier Neighborhood! Welcome to this rare gem offering breathtaking water views and luxurious living! Relax on the backyard patio, watching ducks frolic on the water, or swing on the front balcony, enjoying lakefront beach activities—it's a delightful dilemma you'll love facing every day! A gorgeous Chef's Kitchen featuring Viking 6-burner cooktop with griddle, Copper farmhouse sink, Double-wall ovens & warming drawer, Granite countertops, butler's pantry/bar with wine cooler & ice maker, Antique Chicago brick flooring and cozy keeping room with a gas fireplace. The expansive primary suite with spa-like bath, custom built-ins, walk through shower and tranquil privacy provide the perfect escape. Formal dining room, hardwood floors, and custom built-in bookshelves. High-end fixtures throughout this home. Theater-quality sound system Two large secondary bedrooms with deep, spacious closets. Updated bathroom with a walk-in shower reminiscent of a luxury master suite. Oversized balcony with a swing bed. Also, room to grow with larger walk-in attic space that's ready for an additional bedroom and bathroom or large playroom (or entertainment area). Additional Features include remote automatic overhead garage storage system, spacious garage, mature landscaping, fenced backyard, and French Acadian architecture. New AC unit downstairs. This home seamlessly blends elegance, comfort, and functionality. Don't miss your chance to live in one of Madison's most sought-after neighborhoods! Contact your favorite Realtor today to schedule your private showing!
Zillow last checked: 8 hours ago
Listing updated: February 14, 2025 at 08:27am
Listed by:
Teresa Monaghan 601-939-5160,
Crye-Leike
Bought with:
Joshua Hollingsworth, S53485
Neighbor House, LLC
Source: MLS United,MLS#: 4099133
Facts & features
Interior
Bedrooms & bathrooms
- Bedrooms: 4
- Bathrooms: 4
- Full bathrooms: 3
- 1/2 bathrooms: 1
Heating
- Central, Fireplace(s), Natural Gas
Cooling
- Central Air, Zoned
Appliances
- Included: Bar Fridge, Dishwasher, Double Oven, Gas Cooktop, Ice Maker, Microwave, Range Hood, Refrigerator, Stainless Steel Appliance(s), Tankless Water Heater, Warming Drawer, Wine Cooler, Wine Refrigerator
- Laundry: Sink
Features
- Bar, Bookcases, Built-in Features, Ceiling Fan(s), Crown Molding, Double Vanity, Entrance Foyer, Granite Counters, High Ceilings, His and Hers Closets, Pantry, Soaking Tub, Walk-In Closet(s), Kitchen Island
- Flooring: Brick, Hardwood, Tile
- Windows: Plantation Shutters
- Has fireplace: Yes
- Fireplace features: Gas Log, Gas Starter, Great Room, Kitchen
Interior area
- Total structure area: 3,337
- Total interior livable area: 3,337 sqft
Property
Parking
- Total spaces: 3
- Parking features: Attached, Driveway, Garage Door Opener, Garage Faces Side, Golf Cart Garage
- Attached garage spaces: 3
- Has uncovered spaces: Yes
Features
- Levels: Two
- Stories: 2
- Patio & porch: Front Porch, Patio, Rear Porch
- Exterior features: Balcony
- Fencing: Back Yard,Wrought Iron,Fenced
- Has view: Yes
- Waterfront features: Beach Front, Lake, Waterfront
Lot
- Size: 0.40 Acres
- Features: Landscaped, Views
Details
- Parcel number: 081e222010000
Construction
Type & style
- Home type: SingleFamily
- Property subtype: Residential, Single Family Residence
Materials
- Brick
- Foundation: Slab
- Roof: Architectural Shingles
Condition
- New construction: No
- Year built: 2009
Utilities & green energy
- Sewer: Public Sewer
- Water: Public
- Utilities for property: Cable Available, Electricity Connected, Natural Gas Connected, Sewer Connected, Water Connected, Natural Gas in Kitchen
Community & neighborhood
Security
- Security features: Gated Community, Smoke Detector(s)
Community
- Community features: Biking Trails, Clubhouse, Fishing, Gated, Golf, Health Club, Hiking/Walking Trails, Horse Trails, Lake, Park, Playground, Pool, Sidewalks, Stable(s), Street Lights, Tennis Court(s)
Location
- Region: Madison
- Subdivision: Reunion
HOA & financial
HOA
- Has HOA: Yes
- HOA fee: $2,100 annually
- Services included: Maintenance Grounds, Management, Pool Service, Security
Price history
| Date | Event | Price |
|---|---|---|
| 2/14/2025 | Sold | -- |
Source: MLS United #4099133 | ||
| 1/7/2025 | Pending sale | $755,000$226/sqft |
Source: MLS United #4099133 | ||
| 12/18/2024 | Listed for sale | $755,000+4.1%$226/sqft |
Source: MLS United #4099133 | ||
| 8/21/2023 | Sold | -- |
Source: MLS United #4049310 | ||
| 7/1/2023 | Pending sale | $725,000$217/sqft |
Source: MLS United #4049310 | ||
Public tax history
| Year | Property taxes | Tax assessment |
|---|---|---|
| 2024 | $4,117 -6.7% | $37,908 +0.1% |
| 2023 | $4,415 | $37,885 |
| 2022 | $4,415 +4.1% | $37,885 +4.1% |
Find assessor info on the county website
Neighborhood: 39110
Nearby schools
GreatSchools rating
- 10/10Madison Station Elementary SchoolGrades: K-5Distance: 2.3 mi
- 10/10Madison Middle SchoolGrades: 6-8Distance: 2.7 mi
- 10/10Madison Central High SchoolGrades: 10-12Distance: 3.3 mi
Schools provided by the listing agent
- Elementary: Madison Station
- Middle: Madison
- High: Madison Central
Source: MLS United. This data may not be complete. We recommend contacting the local school district to confirm school assignments for this home.

