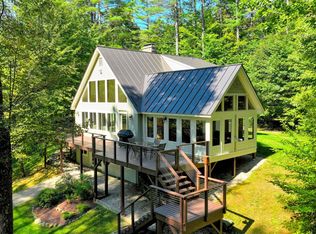You will love the endless year-round possibilities this immaculate lakes region country home has to offer. This 3 plus bedroom, 3 bath home has deeded access to a dock and beach on Lake Pauline. It is also only 2 miles from the entrance to Jackson Gore on Okemo and the VAST snowmobile trail is accessible from the property. Want to go play in the waterfall at Red Bridge? That's easy since it's located just down the road. This impeccable custom home built by one of the areas top builders has been lovingly cared for and wonderfully maintained. From the field stone fireplace to the screened in porch on the deck to a nice lawn, this home will provide years of enjoyment and entertaining. With doors on both sides of the roomy detached shed, you can store your snowmobiles and drive in one side and out the other or fill it with lake toys or lawn games. The kitchen is a great open space with stainless appliances and granite counters sure to be a focal point for family and friends. Come see all that this home has to offer.
This property is off market, which means it's not currently listed for sale or rent on Zillow. This may be different from what's available on other websites or public sources.
