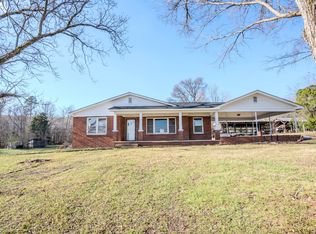Sold for $774,500
$774,500
198 Ragans Trl, Clifton, TN 38425
5beds
3,048sqft
Single Family Residence
Built in 2009
55.08 Acres Lot
$761,200 Zestimate®
$254/sqft
$2,961 Estimated rent
Home value
$761,200
Estimated sales range
Not available
$2,961/mo
Zestimate® history
Loading...
Owner options
Explore your selling options
What's special
55 Acres with ULTIMATE PRIVACY & RESORT STYLE LIVING! Private gated entrance w/paved drive leads to custom 5 BR 3 BA, 1 1/2 story Southland Log Home featuring dovetail logs, custom wood walls, ceilings, floors, & finished basement living. A gorgeous 40' wood cathedral ceiling & wall of windows anchor the open living area-w/custom mantled, rock fireplace, open kitchen w/breakfast bar, custom cabinets, granite counters, appliances, & pantry closet. French doors lead to the covered porch & deck. 2 person steam shower & 6-8 person wet/dry sauna room off basement level BA. Luxury heated pool w/slide, custom 7 person hot tub & patio. Overlooking the pool is the heated/cooled guest quarters/gym/office! 2 pastures for livestock w/3ponds & 24x48 pole barn. Trails wind the heavily wooded forest w/plentiful wildlife & hunting. 3 miles to Clifton's ThreeStar Historic Downtown, Jack Nicklaus Golf Course, Municipal Airport, marina, & the picturesque TN River. Located between Memphis & Nashville.
Zillow last checked: 8 hours ago
Listing updated: July 15, 2024 at 02:58pm
Listed by:
Anne Spence-McGee,
CRYE*LEIKE Tapestry Realty
Bought with:
Non Member
NON MEMBER
Source: CWTAR,MLS#: 234076
Facts & features
Interior
Bedrooms & bathrooms
- Bedrooms: 5
- Bathrooms: 3
- Full bathrooms: 3
Primary bedroom
- Level: Upper
- Area: 143
- Dimensions: 13 x 11
Bedroom
- Level: Main
- Area: 130
- Dimensions: 13 x 10
Bedroom
- Level: Main
- Area: 130
- Dimensions: 13 x 10
Bedroom
- Level: Lower
- Area: 112
- Dimensions: 8 x 14
Bedroom
- Level: Lower
- Area: 130
- Dimensions: 10 x 13
Den
- Level: Lower
- Area: 378
- Dimensions: 18 x 21
Dining room
- Level: Main
- Area: 117
- Dimensions: 9 x 13
Kitchen
- Level: Main
- Area: 120
- Dimensions: 10 x 12
Laundry
- Level: Lower
- Area: 128
- Dimensions: 8 x 16
Living room
- Level: Main
- Area: 396
- Dimensions: 18 x 22
Office
- Level: Upper
- Area: 132
- Dimensions: 11 x 12
Heating
- Forced Air
Cooling
- Ceiling Fan(s), Central Air, Electric
Appliances
- Included: Dishwasher, Disposal, Dryer, Electric Water Heater, Gas Cooktop, Microwave, Oven, Refrigerator, Washer, Water Heater, Water Purifier Owned
- Laundry: Washer Hookup
Features
- Breakfast Bar, Granite Counters, High Ceilings, In-Law Floorplan, Pantry, Shower Separate, Tub Only, Vaulted Ceiling(s), Walk-In Closet(s)
- Flooring: Carpet, Hardwood, Vinyl
- Basement: Full
- Has fireplace: Yes
- Fireplace features: Masonry
Interior area
- Total structure area: 3,048
- Total interior livable area: 3,048 sqft
Property
Parking
- Total spaces: 3
- Parking features: Garage Door Opener
- Has garage: Yes
Features
- Levels: One and One Half
- Patio & porch: Covered, Front Porch, Porch, Rear Porch, Wrap Around
- Pool features: Heated, In Ground, Salt Water, Vinyl
- Has spa: Yes
- Spa features: Heated
Lot
- Size: 55.08 Acres
- Dimensions: 55.08
Details
- Additional structures: Barn(s), Storage, Workshop
- Parcel number: 004.16
- Special conditions: Standard
Construction
Type & style
- Home type: SingleFamily
- Property subtype: Single Family Residence
Materials
- Log, Wood Siding
- Roof: Metal
Condition
- false
- New construction: No
- Year built: 2009
Details
- Warranty included: Yes
Utilities & green energy
- Sewer: Septic Tank
- Water: Well
Community & neighborhood
Security
- Security features: External Storm Shelter, Internal Storm Shelter, Smoke Detector(s)
Location
- Region: Clifton
- Subdivision: None
HOA & financial
HOA
- Has HOA: No
Other
Other facts
- Road surface type: Paved
Price history
| Date | Event | Price |
|---|---|---|
| 7/2/2024 | Sold | $774,500$254/sqft |
Source: | ||
| 6/2/2024 | Contingent | $774,500$254/sqft |
Source: | ||
| 6/2/2024 | Pending sale | $774,500$254/sqft |
Source: | ||
| 4/29/2024 | Price change | $774,500-3.2%$254/sqft |
Source: | ||
| 3/19/2024 | Price change | $799,950-5.8%$262/sqft |
Source: | ||
Public tax history
| Year | Property taxes | Tax assessment |
|---|---|---|
| 2024 | $2,077 +13% | $95,825 |
| 2023 | $1,837 | $95,825 |
| 2022 | $1,837 | $95,825 +16.8% |
Find assessor info on the county website
Neighborhood: 38425
Nearby schools
GreatSchools rating
- 5/10Frank Hughes SchoolGrades: PK-12Distance: 2.2 mi
- 5/10Waynesboro Middle SchoolGrades: 5-8Distance: 12.5 mi
- 4/10Waynesboro Elementary SchoolGrades: PK-4Distance: 12.7 mi
Get pre-qualified for a loan
At Zillow Home Loans, we can pre-qualify you in as little as 5 minutes with no impact to your credit score.An equal housing lender. NMLS #10287.
