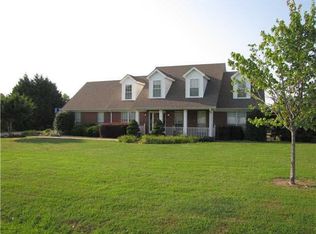Sold for $420,000 on 03/09/23
$420,000
198 Phillips Rd, Brighton, TN 38011
3beds
2,954sqft
Single Family Residence
Built in 1998
1 Acres Lot
$440,500 Zestimate®
$142/sqft
$2,289 Estimated rent
Home value
$440,500
$418,000 - $463,000
$2,289/mo
Zestimate® history
Loading...
Owner options
Explore your selling options
What's special
Are you looking for a ONE level home w/plenty of space on ONE acre w/NO city taxes? This ONE owner home is almost 3000 sq ft with 3 beds, 3 baths, office & bonus (both w/closets). Hardwood & tile floors through out home. The split floorplan is great for everyone to have their own space. The primary bed is tucked away in the back corner of the home and has an en-suite bath with sep. shower & jetted tub. Large kitchen is great for gatherings & has plenty of counters. Check out the Youtube video!
Zillow last checked: 8 hours ago
Listing updated: March 10, 2023 at 09:13am
Listed by:
Jennifer A Arendale,
Coldwell Banker Collins-Maury
Bought with:
Ashlyn Randall
Keller Williams
Source: MAAR,MLS#: 10130826
Facts & features
Interior
Bedrooms & bathrooms
- Bedrooms: 3
- Bathrooms: 3
- Full bathrooms: 3
Primary bedroom
- Features: Walk-In Closet(s), Vaulted/Coffered Ceiling, Smooth Ceiling, Hardwood Floor
- Level: First
- Area: 294
- Dimensions: 14 x 21
Bedroom 2
- Features: Shared Bath, Vaulted/Coffered Ceilings, Smooth Ceiling, Hardwood Floor
- Level: First
- Area: 192
- Dimensions: 12 x 16
Bedroom 3
- Features: Shared Bath, Smooth Ceiling, Hardwood Floor
- Level: First
- Area: 192
- Dimensions: 12 x 16
Primary bathroom
- Features: Double Vanity, Whirlpool Tub, Separate Shower, Vaulted/Coffered Ceiling, Smooth Ceiling, Tile Floor, Full Bath
Dining room
- Features: Separate Dining Room
- Area: 140
- Dimensions: 10 x 14
Kitchen
- Features: Updated/Renovated Kitchen, Breakfast Bar, Separate Breakfast Room, Pantry, Keeping/Hearth Room
- Area: 144
- Dimensions: 12 x 12
Living room
- Features: Separate Living Room
- Area: 285
- Dimensions: 15 x 19
Office
- Features: Smooth Ceiling, Hardwood Floor
- Level: First
- Area: 143
- Dimensions: 11 x 13
Bonus room
- Area: 190
- Dimensions: 10 x 19
Heating
- Central, Dual System
Cooling
- Central Air, Ceiling Fan(s), Dual
Appliances
- Included: 2+ Water Heaters, Range/Oven, Dishwasher, Microwave
- Laundry: Laundry Room
Features
- All Bedrooms Down, 1 or More BR Down, Primary Down, Vaulted/Coffered Primary, Split Bedroom Plan, Luxury Primary Bath, Double Vanity Bath, Separate Tub & Shower, Sky Light(s) in Bath, Full Bath Down, Smooth Ceiling, High Ceilings, Vaulted/Coff/Tray Ceiling, Cable Wired, Walk-In Closet(s), Living Room, Dining Room, Kitchen, Primary Bedroom, 2nd Bedroom, 3rd Bedroom, 2 or More Baths, Play Room/Recreation Room, Laundry Room, Keeping/Hearth Room, Breakfast Room, Office, Storage
- Flooring: Wood Laminate Floors, Tile
- Windows: Double Pane Windows, Skylight(s)
- Attic: Pull Down Stairs
- Number of fireplaces: 1
- Fireplace features: Living Room
Interior area
- Total interior livable area: 2,954 sqft
Property
Parking
- Total spaces: 2
- Parking features: Driveway/Pad, Storage, Garage Door Opener, Garage Faces Side
- Has garage: Yes
- Covered spaces: 2
- Has uncovered spaces: Yes
Features
- Stories: 1
- Patio & porch: Deck
- Pool features: None
- Has spa: Yes
- Spa features: Whirlpool(s), Bath
Lot
- Size: 1 Acres
- Dimensions: 1.0
- Features: Level, Landscaped
Details
- Parcel number: 079M 078P A02500
Construction
Type & style
- Home type: SingleFamily
- Architectural style: Traditional,Ranch
- Property subtype: Single Family Residence
Materials
- Brick Veneer, Wood/Composition
- Foundation: Slab
- Roof: Composition Shingles
Condition
- New construction: No
- Year built: 1998
Utilities & green energy
- Sewer: Septic Tank
- Water: Public
Community & neighborhood
Security
- Security features: Security System, Dead Bolt Lock(s)
Location
- Region: Brighton
- Subdivision: Phillips Manor Sec B
Price history
| Date | Event | Price |
|---|---|---|
| 9/6/2025 | Listing removed | $449,999$152/sqft |
Source: | ||
| 7/19/2025 | Price change | $449,999-2.2%$152/sqft |
Source: | ||
| 6/5/2025 | Listed for sale | $460,000+9.5%$156/sqft |
Source: | ||
| 3/9/2023 | Sold | $420,000-3.4%$142/sqft |
Source: | ||
| 2/2/2023 | Pending sale | $435,000$147/sqft |
Source: | ||
Public tax history
| Year | Property taxes | Tax assessment |
|---|---|---|
| 2024 | $1,532 | $100,650 |
| 2023 | $1,532 +6.7% | $100,650 +43.1% |
| 2022 | $1,435 | $70,350 |
Find assessor info on the county website
Neighborhood: 38011
Nearby schools
GreatSchools rating
- 4/10Austin Peay Elementary SchoolGrades: PK-5Distance: 1.9 mi
- 5/10Brighton Middle SchoolGrades: 6-8Distance: 4.3 mi
- 6/10Brighton High SchoolGrades: 9-12Distance: 4.5 mi

Get pre-qualified for a loan
At Zillow Home Loans, we can pre-qualify you in as little as 5 minutes with no impact to your credit score.An equal housing lender. NMLS #10287.
Sell for more on Zillow
Get a free Zillow Showcase℠ listing and you could sell for .
$440,500
2% more+ $8,810
With Zillow Showcase(estimated)
$449,310