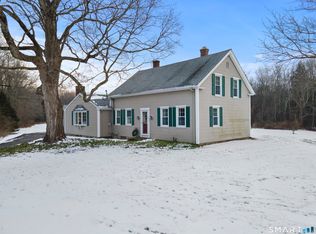3 bedroom, 2 bath in quiet neighborhood in rural Pomfret. Oversized master BR with private bath and walk-in closet. Kitchen has custom slider walking out to enclosed porch and beautiful deck overlooking pool. Ceiling fans in every room. Finished basement (basement square footage not included in total square footage of home) as well as workshop/workout area. Lots of storage. Invisible fence with over one acre. 16' X 12' shed. Backyard abuts Natchaug State Forest.
This property is off market, which means it's not currently listed for sale or rent on Zillow. This may be different from what's available on other websites or public sources.
