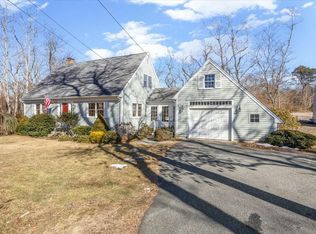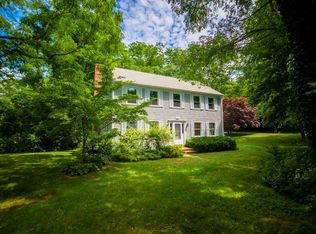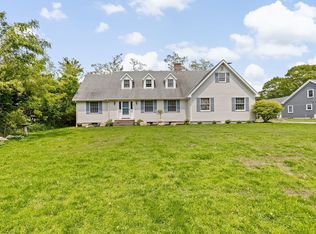Sold for $685,000
$685,000
198 Old Plymouth Rd, Bourne, MA 02532
3beds
1,729sqft
Single Family Residence
Built in 1987
0.62 Acres Lot
$693,800 Zestimate®
$396/sqft
$3,238 Estimated rent
Home value
$693,800
$631,000 - $763,000
$3,238/mo
Zestimate® history
Loading...
Owner options
Explore your selling options
What's special
Your Cape escape awaits—without the bridge traffic! This lovingly maintained, original-owner home in Sagamore Beach offers charm, comfort, and a prime location. Enjoy the kitchen with granite countertops, stainless steel appliances, and a slider to a spacious back deck. Hardwood floors shine throughout most of the home, including the living room, formal dining room and the cozy den with a wood-burning fireplace. The first floor includes a full bath with laundry for added convenience. Upstairs, the primary bedroom spans front to back with two double closets, joined by two additional bedrooms and a full bath. Our favorite part? The enclosed breezeway that connects to the one-car garage with storage above. There's also a large full basement with storage! Here you're just moments from Sagamore Beach, Scusset Beach, and the Cape Cod Canal, this home is more than a place to live—it's a lifestyle.
Zillow last checked: 8 hours ago
Listing updated: May 10, 2025 at 01:40pm
Listed by:
Amanda Hodges 508-364-0336,
Lucido Real Estate, LLC 508-888-3727
Bought with:
Leah Snowdale
Compass
Source: MLS PIN,MLS#: 73337984
Facts & features
Interior
Bedrooms & bathrooms
- Bedrooms: 3
- Bathrooms: 2
- Full bathrooms: 2
Primary bedroom
- Features: Ceiling Fan(s), Flooring - Hardwood, Attic Access, Closet - Double
- Level: Second
Bedroom 2
- Features: Flooring - Wall to Wall Carpet, Attic Access, Closet - Double
- Level: Second
Bedroom 3
- Features: Flooring - Wall to Wall Carpet, Closet - Double
- Level: Second
Primary bathroom
- Features: Yes
Bathroom 1
- Features: Bathroom - Full, Bathroom - With Tub & Shower, Flooring - Stone/Ceramic Tile, Dryer Hookup - Electric, Washer Hookup
- Level: First
Bathroom 2
- Features: Bathroom - Full, Bathroom - With Tub & Shower, Closet - Linen, Flooring - Stone/Ceramic Tile, Countertops - Stone/Granite/Solid
- Level: Second
Dining room
- Features: Flooring - Hardwood
- Level: First
Kitchen
- Features: Flooring - Stone/Ceramic Tile, Dining Area, Countertops - Stone/Granite/Solid, Exterior Access, Slider, Stainless Steel Appliances, Lighting - Pendant
- Level: First
Living room
- Features: Flooring - Hardwood, French Doors
- Level: First
Heating
- Baseboard, Oil, Fireplace(s)
Cooling
- None
Appliances
- Included: Range, Dishwasher, Refrigerator, Washer, Dryer
- Laundry: First Floor
Features
- Den
- Flooring: Tile, Carpet, Hardwood, Flooring - Hardwood
- Doors: Storm Door(s)
- Basement: Full,Interior Entry,Bulkhead,Concrete
- Number of fireplaces: 1
Interior area
- Total structure area: 1,729
- Total interior livable area: 1,729 sqft
- Finished area above ground: 1,729
Property
Parking
- Total spaces: 4
- Parking features: Attached, Garage Faces Side, Paved Drive, Paved
- Attached garage spaces: 1
- Uncovered spaces: 3
Features
- Patio & porch: Deck - Wood
- Exterior features: Deck - Wood, Storage, Outdoor Shower
- Waterfront features: Bay, Ocean, Walk to, 1/2 to 1 Mile To Beach, Beach Ownership(Public)
Lot
- Size: 0.62 Acres
- Features: Cleared
Details
- Parcel number: M:7.1 P:36,2181413
- Zoning: R40
Construction
Type & style
- Home type: SingleFamily
- Architectural style: Cape
- Property subtype: Single Family Residence
Materials
- Frame
- Foundation: Concrete Perimeter
- Roof: Shingle
Condition
- Year built: 1987
Utilities & green energy
- Sewer: Private Sewer
- Water: Public
Community & neighborhood
Community
- Community features: Public Transportation, Tennis Court(s), Park, Walk/Jog Trails, Bike Path, Conservation Area, Highway Access, House of Worship, Public School
Location
- Region: Bourne
Other
Other facts
- Road surface type: Paved
Price history
| Date | Event | Price |
|---|---|---|
| 5/9/2025 | Sold | $685,000-1.4%$396/sqft |
Source: MLS PIN #73337984 Report a problem | ||
| 3/27/2025 | Contingent | $695,000$402/sqft |
Source: MLS PIN #73337984 Report a problem | ||
| 2/25/2025 | Listed for sale | $695,000+306.4%$402/sqft |
Source: MLS PIN #73337984 Report a problem | ||
| 5/20/1988 | Sold | $171,000$99/sqft |
Source: Public Record Report a problem | ||
Public tax history
| Year | Property taxes | Tax assessment |
|---|---|---|
| 2025 | $4,258 +2.3% | $545,200 +5% |
| 2024 | $4,163 +2.9% | $519,100 +13% |
| 2023 | $4,046 +4.6% | $459,300 +19.8% |
Find assessor info on the county website
Neighborhood: Sagamore Beach
Nearby schools
GreatSchools rating
- NABournedale Elementary SchoolGrades: PK-2Distance: 3.1 mi
- 5/10Bourne Middle SchoolGrades: 6-8Distance: 4.5 mi
- 4/10Bourne High SchoolGrades: 9-12Distance: 4.5 mi
Schools provided by the listing agent
- Elementary: Bourne Interm.
- Middle: Bourne Middle
- High: Bourne High
Source: MLS PIN. This data may not be complete. We recommend contacting the local school district to confirm school assignments for this home.
Get a cash offer in 3 minutes
Find out how much your home could sell for in as little as 3 minutes with a no-obligation cash offer.
Estimated market value$693,800
Get a cash offer in 3 minutes
Find out how much your home could sell for in as little as 3 minutes with a no-obligation cash offer.
Estimated market value
$693,800


