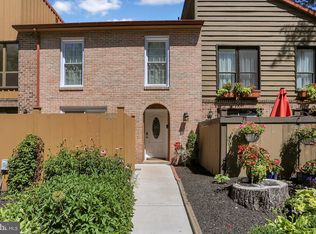Sold for $269,000
$269,000
198 Oakmont Ct, Reading, PA 19607
3beds
1,974sqft
Townhouse
Built in 1978
1,306 Square Feet Lot
$276,700 Zestimate®
$136/sqft
$2,156 Estimated rent
Home value
$276,700
$257,000 - $296,000
$2,156/mo
Zestimate® history
Loading...
Owner options
Explore your selling options
What's special
Welcome home to 198 Oakmont Court, located in the desirable Governor Mifflin School District and the sought after Flying Hills community. This property offers three bedrooms, two and a half bathrooms, and a finished basement. As you enter, you’ll find a welcoming foyer with a coat closet. The eat in kitchen features large windows that let in plenty of natural light, kitchen appliances remain with the the home and the cabinets have been well maintained. A convenient half bathroom is located off of the kitchen. The spacious living room includes cozy carpeting and sliding glass doors that lead to a private back porch with peaceful wooded views. Upstairs, the primary suite includes a walk in closet and private full bath. Two additional nicely sized bedrooms share a full hall bath. The finished lower level adds even more living space with a wood burning fireplace, outdoor access, and a utility room for storage and laundry. Enjoy all the amenities that Flying Hills has to offer—swimming pool, tennis courts, walking paths, golf, and more—all while being conveniently located near shopping, dining, and major highways. Schedule your showing today!
Zillow last checked: 8 hours ago
Listing updated: September 25, 2025 at 03:41am
Listed by:
Katie Broskey 717-580-4129,
Keller Williams Platinum Realty - Wyomissing
Bought with:
Katie Broskey, RS328470
Keller Williams Platinum Realty - Wyomissing
Source: Bright MLS,MLS#: PABK2061554
Facts & features
Interior
Bedrooms & bathrooms
- Bedrooms: 3
- Bathrooms: 3
- Full bathrooms: 2
- 1/2 bathrooms: 1
- Main level bathrooms: 1
Primary bedroom
- Level: Upper
- Area: 182 Square Feet
- Dimensions: 13 x 14
Bedroom 2
- Level: Upper
- Area: 130 Square Feet
- Dimensions: 10 x 13
Bedroom 3
- Level: Upper
- Area: 117 Square Feet
- Dimensions: 9 x 13
Primary bathroom
- Level: Upper
- Area: 40 Square Feet
- Dimensions: 5 x 8
Foyer
- Level: Main
- Area: 40 Square Feet
- Dimensions: 4 x 10
Other
- Level: Upper
- Area: 48 Square Feet
- Dimensions: 8 x 6
Half bath
- Level: Main
- Area: 21 Square Feet
- Dimensions: 3 x 7
Kitchen
- Features: Eat-in Kitchen
- Level: Main
- Area: 144 Square Feet
- Dimensions: 12 x 12
Living room
- Level: Main
- Area: 437 Square Feet
- Dimensions: 19 x 23
Recreation room
- Level: Lower
- Area: 360 Square Feet
- Dimensions: 18 x 20
Utility room
- Level: Lower
- Area: 285 Square Feet
- Dimensions: 19 x 15
Heating
- Forced Air, Natural Gas
Cooling
- Central Air, Electric
Appliances
- Included: Gas Water Heater
- Laundry: Lower Level
Features
- Ceiling Fan(s), Floor Plan - Traditional, Eat-in Kitchen, Primary Bath(s), Walk-In Closet(s)
- Flooring: Carpet, Hardwood
- Basement: Finished,Exterior Entry
- Number of fireplaces: 1
Interior area
- Total structure area: 1,974
- Total interior livable area: 1,974 sqft
- Finished area above ground: 1,554
- Finished area below ground: 420
Property
Parking
- Parking features: Parking Lot
Accessibility
- Accessibility features: None
Features
- Levels: Two
- Stories: 2
- Patio & porch: Deck, Patio
- Exterior features: Lighting
- Pool features: Community
Lot
- Size: 1,306 sqft
Details
- Additional structures: Above Grade, Below Grade
- Parcel number: 39531517200431
- Zoning: RES
- Special conditions: Standard
Construction
Type & style
- Home type: Townhouse
- Architectural style: Traditional
- Property subtype: Townhouse
Materials
- Brick
- Foundation: Block
Condition
- Excellent
- New construction: No
- Year built: 1978
Utilities & green energy
- Sewer: Public Sewer
- Water: Public
Community & neighborhood
Location
- Region: Reading
- Subdivision: Flying Hills
- Municipality: CUMRU TWP
HOA & financial
HOA
- Has HOA: Yes
- HOA fee: $201 monthly
- Amenities included: Pool, Tennis Court(s), Golf Course, Jogging Path, Tot Lots/Playground, Fitness Center
- Services included: Common Area Maintenance, Maintenance Structure, Maintenance Grounds, Pool(s), Snow Removal
Other
Other facts
- Listing agreement: Exclusive Agency
- Listing terms: Cash,Conventional,FHA,VA Loan
- Ownership: Fee Simple
Price history
| Date | Event | Price |
|---|---|---|
| 9/25/2025 | Sold | $269,000$136/sqft |
Source: | ||
| 9/3/2025 | Pending sale | $269,000$136/sqft |
Source: | ||
| 8/28/2025 | Listing removed | $269,000$136/sqft |
Source: | ||
| 8/25/2025 | Listed for sale | $269,000$136/sqft |
Source: | ||
Public tax history
| Year | Property taxes | Tax assessment |
|---|---|---|
| 2025 | $4,995 +3.2% | $105,200 |
| 2024 | $4,840 +2.9% | $105,200 |
| 2023 | $4,705 +2.6% | $105,200 |
Find assessor info on the county website
Neighborhood: Flying Hills
Nearby schools
GreatSchools rating
- 5/10Intermediate SchoolGrades: 5-6Distance: 2.5 mi
- 4/10Governor Mifflin Middle SchoolGrades: 7-8Distance: 3 mi
- 6/10Governor Mifflin Senior High SchoolGrades: 9-12Distance: 2.9 mi
Schools provided by the listing agent
- District: Governor Mifflin
Source: Bright MLS. This data may not be complete. We recommend contacting the local school district to confirm school assignments for this home.
Get pre-qualified for a loan
At Zillow Home Loans, we can pre-qualify you in as little as 5 minutes with no impact to your credit score.An equal housing lender. NMLS #10287.
