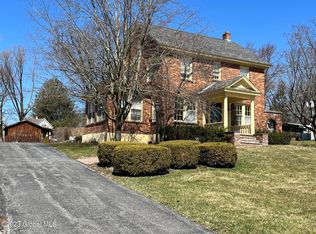This well maintained home has so much to offer, starting with the great curb appeal! The home has a 1st floor bedroom and full bath, LR, formal DR, updated Kit and bright sunroom. There are 2 upper BR's and full bath with a claw foot tub! Need more room, there are 2 finished rooms plus laundry area and plenty of storage in the basement. The large private yard has an above ground pool, nice landscaping and a 2 car detached garage. The rear entry way is enclosed. Property has newer roof, replacement windows, updated mechanicals. This central location is minutes to all amenities! Call today for an appt!
This property is off market, which means it's not currently listed for sale or rent on Zillow. This may be different from what's available on other websites or public sources.
