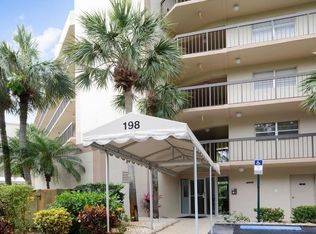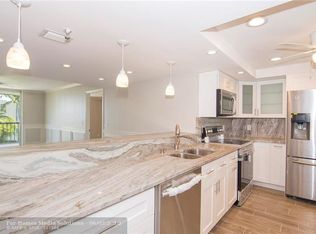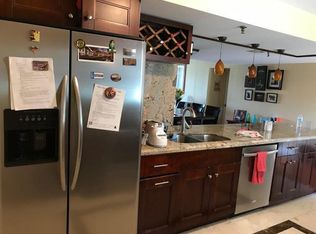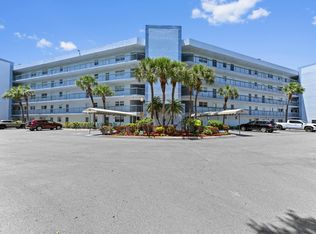This may be the nicest unit you will ever see in Boca Teeca. Rare 4th floor corner unit in a building located.off main road. Totally updated, this unit offers the following: All hurricane impact windows thru out. All popcorn ceilings removed and knockdown finish applied. All wood look porcelain tile floors thru out. Newer AC system and tankless hot water heater. Fully updated kitchen with all new white shaker cabinetry and soft close drawers. All newer stainless steel appliances including wine cooler. Both bathrooms highly updated with Body massage shower in the master bath. All newer LED lighting thru out. This condo is located in an all age community and in one of Boca's finest school districts including Boca Community High School and also only minutes to Florida Atlantic University.
This property is off market, which means it's not currently listed for sale or rent on Zillow. This may be different from what's available on other websites or public sources.



