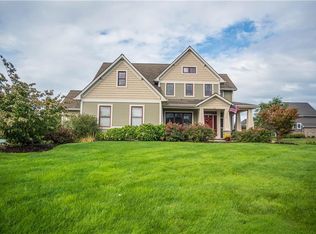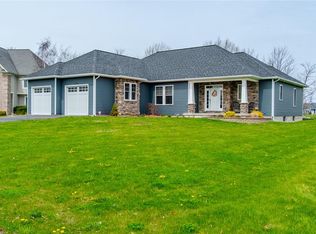Imagine living in a home that is where you live and vacation all in one. Welcome to 198 Mill Stream Run, located in the waterfront community Coastal View. Stunning sunsets, community deck to water, fishing in the famous salmon running creek-top all of this with the most beautiful Arts and Craftman style house and you'll fall in love! Open floorplan with 10' ceiling on first floor, beamed ceiling, rounded corners on doorways, oversized doors, granite countertops, underground sprinklers, huge paver patio, plus enough bedrooms and baths to go around. You'll fall in love. Call today.
This property is off market, which means it's not currently listed for sale or rent on Zillow. This may be different from what's available on other websites or public sources.

