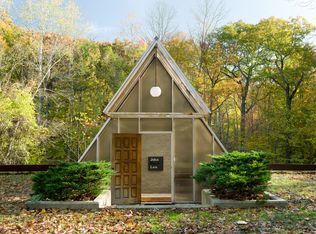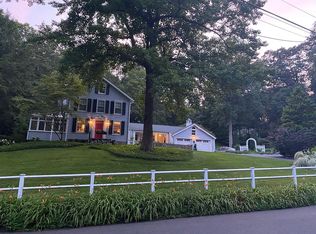Drive over the private storybook bridge and up the hill to this totally renovated antique stunner on 3 acres with pool and guest house overlooking the Silvermine river. This five bedroom gem has many classic features, including wide plank floors, original millwork, beamed ceilings, 5 fireplaces, an oversize screened in porch, lush landscaping, stone walls, and terraces Upon entering into the sun filled front foyer, to the right is a lovely dining room with French doors leading onto a screened in porch with skylights. To the left of the foyer is the large living room with paneled wall and fireplace, and the cozy den with built in bookshelves, wet bar and fireplace. Straight ahead is the eat in kitchen with butcher block island, skylights, and wood-burning fireplace, connected to the family room with French doors leading to one of the home's many stone terraces. A sweet powder room with Gracie wallpaper completes the main floor. Upstairs is an oversize master suite with walk in closet and fireplace, marble bathroom with steam shower and Le Bain Ultra jet bathtub and skylights. Four additional bedrooms and two full bathrooms complete the second floor. There is also a walkout finished lower level with a fireplace and a half bath. The separate guest cottage has a private deck, loft, french doors, a kitchen and a full bathroom. The lovely heated free form pool, koi pond, and beautifully landscaped grounds complete the picturesque estate. Walk to Graybarns!
This property is off market, which means it's not currently listed for sale or rent on Zillow. This may be different from what's available on other websites or public sources.

