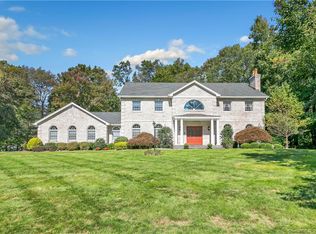Sold for $975,000
$975,000
198 Meadows End Road, Monroe, CT 06468
4beds
5,251sqft
Single Family Residence
Built in 1991
1 Acres Lot
$1,165,900 Zestimate®
$186/sqft
$5,615 Estimated rent
Home value
$1,165,900
$1.10M - $1.25M
$5,615/mo
Zestimate® history
Loading...
Owner options
Explore your selling options
What's special
Welcome to this magnificent 4+ bedroom, 3-car garage home, epitomizing modern luxury. Spanning 4,900 sq ft, it showcases exceptional features and exudes elegance. The grand foyer, open-concept design, gourmet kitchen with a walk-in pantry, and cozy fireplace in the family room create a sense of grandeur. Formal living and dining rooms offer tasteful elegance. Four generous bedrooms, including a master suite with a sitting area and ensuite bathroom. The main floor office and spacious playroom provide versatility. The laundry room and sunroom add functionality and tranquility. The backyard oasis features a pool, playground, and outdoor space. Ample storage with 16 closets, and a three-car garage. Full-size basement and attic offer customization potential. Located in a desirable neighborhood with easy NYC access. Don't miss this exquisite 4+ bedroom, 3-car garage home
Zillow last checked: 8 hours ago
Listing updated: July 09, 2024 at 08:18pm
Listed by:
Steven T. Koleno 804-656-5007,
Beycome of Connecticut 804-656-5007
Bought with:
Aimee Cayer, RES.0823154
Real Estate Two
Source: Smart MLS,MLS#: 170576343
Facts & features
Interior
Bedrooms & bathrooms
- Bedrooms: 4
- Bathrooms: 4
- Full bathrooms: 3
- 1/2 bathrooms: 1
Primary bedroom
- Level: Upper
- Area: 464 Square Feet
- Dimensions: 29 x 16
Bedroom
- Level: Upper
- Area: 196 Square Feet
- Dimensions: 14 x 14
Bedroom
- Level: Upper
- Area: 168 Square Feet
- Dimensions: 14 x 12
Bedroom
- Level: Upper
- Area: 196 Square Feet
- Dimensions: 14 x 14
Dining room
- Level: Main
- Area: 308 Square Feet
- Dimensions: 14 x 22
Kitchen
- Level: Main
- Area: 513 Square Feet
- Dimensions: 27 x 19
Heating
- Baseboard, Oil
Cooling
- Central Air
Appliances
- Included: Microwave, Refrigerator, Freezer, Dishwasher, Disposal, Water Heater
Features
- Basement: Full
- Attic: Walk-up
- Number of fireplaces: 2
Interior area
- Total structure area: 5,251
- Total interior livable area: 5,251 sqft
- Finished area above ground: 5,251
Property
Parking
- Total spaces: 3
- Parking features: Attached
- Attached garage spaces: 3
Features
- Has private pool: Yes
- Pool features: Above Ground
Lot
- Size: 1 Acres
- Features: Level
Details
- Parcel number: 175129
- Zoning: RF1
Construction
Type & style
- Home type: SingleFamily
- Architectural style: Colonial
- Property subtype: Single Family Residence
Materials
- Wood Siding
- Foundation: Concrete Perimeter
- Roof: Asphalt,Shingle
Condition
- New construction: No
- Year built: 1991
Utilities & green energy
- Sewer: Septic Tank
- Water: Public
Community & neighborhood
Location
- Region: Monroe
- Subdivision: Monroe Center
Price history
| Date | Event | Price |
|---|---|---|
| 8/1/2023 | Sold | $975,000$186/sqft |
Source: | ||
| 7/10/2023 | Pending sale | $975,000$186/sqft |
Source: | ||
| 6/29/2023 | Listed for sale | $975,000+54.8%$186/sqft |
Source: | ||
| 2/9/2018 | Sold | $630,000-3.1%$120/sqft |
Source: | ||
| 1/9/2018 | Pending sale | $649,900$124/sqft |
Source: Re/Max Right Choice #99195106 Report a problem | ||
Public tax history
| Year | Property taxes | Tax assessment |
|---|---|---|
| 2025 | $18,822 +7.1% | $656,500 +42.9% |
| 2024 | $17,577 +1.9% | $459,300 |
| 2023 | $17,247 +1.9% | $459,300 |
Find assessor info on the county website
Neighborhood: 06468
Nearby schools
GreatSchools rating
- 8/10Fawn Hollow Elementary SchoolGrades: K-5Distance: 1 mi
- 7/10Jockey Hollow SchoolGrades: 6-8Distance: 0.9 mi
- 9/10Masuk High SchoolGrades: 9-12Distance: 2.2 mi
Schools provided by the listing agent
- High: Masuk
Source: Smart MLS. This data may not be complete. We recommend contacting the local school district to confirm school assignments for this home.
Get pre-qualified for a loan
At Zillow Home Loans, we can pre-qualify you in as little as 5 minutes with no impact to your credit score.An equal housing lender. NMLS #10287.
Sell with ease on Zillow
Get a Zillow Showcase℠ listing at no additional cost and you could sell for —faster.
$1,165,900
2% more+$23,318
With Zillow Showcase(estimated)$1,189,218
