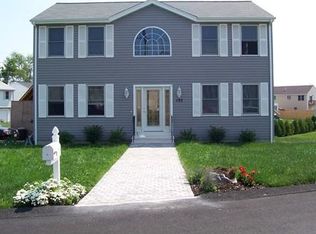METICULOUS home in private neighborhood location with easy highway access, near popular SouthCoast Marketplace. This 3 bedroom, 3 bathroom gem w/partially finished basement features a generously-sized covered farmers porch, ready to enjoy and decorate for all seasons. Enter into a grand two-story foyer & turn to your sun-filled front-to-back living room with cozy gas fireplace. The large, modern kitchen boasting stainless appliances will delight you with ample counter space to spread out while prepping your favorite meals. A separate dining room is ready for entertaining & memories! Upstairs, you will love the master bedroom w/walk-in closet, and attached access to full bathroom, which doubles as a common bath off the hallway. Two more stylish bedrooms with large closets will make your heart leap for joy. The partially finished basement continues as extended living area, with bonus space, office, laundry/storage area and additional bathroom. Contact us for your private appointment!
This property is off market, which means it's not currently listed for sale or rent on Zillow. This may be different from what's available on other websites or public sources.
