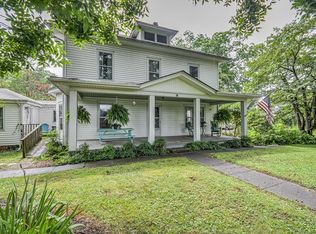Sold for $380,000 on 09/16/25
$380,000
198 Mauney St, Murphy, NC 28906
3beds
1,739sqft
Residential, Single Family Residence
Built in 1986
0.53 Acres Lot
$381,500 Zestimate®
$219/sqft
$1,894 Estimated rent
Home value
$381,500
$298,000 - $488,000
$1,894/mo
Zestimate® history
Loading...
Owner options
Explore your selling options
What's special
Welcome to this beautifully renovated 3 bedroom, 2 bathroom, single-level brick home situated on just over a half-acre within the Murphy city limits. Perfectly located near Konahete Park, this home combines convenience with comfort—and from your own backyard, you can enjoy a front-row view of downtown's Independence Day fireworks without ever leaving home. Paved road access brings you to a nicely landscaped property featuring flowering trees, manicured shrubs, and a concrete driveway leading to the attached two-car garage. A welcoming front porch opens into the foyer, complete with a hall tree and bench for everyday convenience. The heart of the home is the spacious living room, filled with natural light from numerous windows and glass doors that open to a large screened back porch, perfect for year-round outdoor living. The bright white kitchen is a showstopper, boasting stainless steel appliances, granite counters, abundant cabinetry, subway tile backsplash, and a central island with a wine rack. An adjoining dining area with glass doors also connects to the back porch, creating an easy flow for entertaining. Just off the kitchen, the laundry room offers a sink, built-in cabinets, a fold-down ironing board, and access to the garage with roll-up door. A private hall leads to the bedroom wing. The Master Suite is a peaceful retreat, featuring a walk-in closet, plenty of windows, and a stylish ensuite bath with a step-in shower, crisp white finishes, and striking black fixtures. Two guest bedrooms and a full guest bath with matching black-and-white design and a step-in shower complete the floor plan. With city water, trash service, high speed cable internet, and low-maintenance living, this home offers the perfect blend of style, functionality, and location.
Zillow last checked: 8 hours ago
Listing updated: September 23, 2025 at 07:32am
Listed by:
Poltrock Team 828-837-6400,
ReMax Mountain Properties
Bought with:
Dogwood Realty Group
ReMax Mountain Properties
Source: Mountain Lakes BOR,MLS#: 153554
Facts & features
Interior
Bedrooms & bathrooms
- Bedrooms: 3
- Bathrooms: 2
- Full bathrooms: 2
- Main level bathrooms: 2
Heating
- Central, Heat Pump
Cooling
- Central Air, Heat Pump
Appliances
- Included: Dishwasher, Microwave, Range, Refrigerator, Trash Compactor, Electric Water Heater
- Laundry: Main Level, Washer/Dryer Connection
Features
- Ceiling Fan(s), Drywall, Granite Counters, Kitchen Island, Primary on Main, Tile Shower/Tub, Walk-In Closet(s)
- Flooring: Carpet, Luxury Vinyl, Tile
- Basement: None
- Attic: Floored,Pull Down Stairs
- Has fireplace: No
- Fireplace features: None
Interior area
- Total structure area: 1,739
- Total interior livable area: 1,739 sqft
Property
Parking
- Total spaces: 2
- Parking features: Concrete, Garage Double Attached
- Attached garage spaces: 2
- Has uncovered spaces: Yes
Features
- Levels: One
- Stories: 1
- Patio & porch: Porch, Screened
- Exterior features: Garden
Lot
- Size: 0.53 Acres
- Dimensions: 0.53
- Features: City Lot, Level/Rolling Land, Less than 1 Acre
Details
- Parcel number: 459212870424000
- Zoning: R-1
- Zoning description: Light Industrial
Construction
Type & style
- Home type: SingleFamily
- Architectural style: Ranch,Traditional,Tudor
- Property subtype: Residential, Single Family Residence
Materials
- Brick Veneer, Frame, Stucco, Other
- Foundation: Crawl Space
- Roof: Composition
Condition
- Excellent
- Year built: 1986
Utilities & green energy
- Sewer: Public Sewer
- Water: Public
- Utilities for property: Cable Connected
Community & neighborhood
Location
- Region: Murphy
- Subdivision: None
Other
Other facts
- Listing terms: Cash,Conventional
- Road surface type: Paved
Price history
| Date | Event | Price |
|---|---|---|
| 9/16/2025 | Sold | $380,000-1.2%$219/sqft |
Source: | ||
| 8/22/2025 | Pending sale | $384,800$221/sqft |
Source: | ||
| 8/19/2025 | Listed for sale | $384,800+39.9%$221/sqft |
Source: | ||
| 2/25/2022 | Sold | $275,000$158/sqft |
Source: Public Record Report a problem | ||
| 6/7/2017 | Listing removed | $1,150$1/sqft |
Source: Exit Realty Mountain View Properties Report a problem | ||
Public tax history
| Year | Property taxes | Tax assessment |
|---|---|---|
| 2025 | -- | $214,150 |
| 2024 | $1,391 +0.7% | $214,150 |
| 2023 | $1,381 | $214,150 |
Find assessor info on the county website
Neighborhood: 28906
Nearby schools
GreatSchools rating
- 7/10Murphy ElementaryGrades: PK-5Distance: 0.5 mi
- 5/10Murphy MiddleGrades: 6-8Distance: 0.6 mi
- 7/10Murphy HighGrades: 9-12Distance: 0.6 mi
Schools provided by the listing agent
- District: Murphy
Source: Mountain Lakes BOR. This data may not be complete. We recommend contacting the local school district to confirm school assignments for this home.

Get pre-qualified for a loan
At Zillow Home Loans, we can pre-qualify you in as little as 5 minutes with no impact to your credit score.An equal housing lender. NMLS #10287.
Sell for more on Zillow
Get a free Zillow Showcase℠ listing and you could sell for .
$381,500
2% more+ $7,630
With Zillow Showcase(estimated)
$389,130