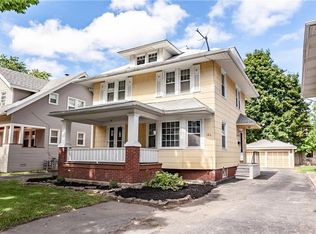Closed
$169,000
198 Marlborough Rd, Rochester, NY 14619
3beds
1,422sqft
Single Family Residence
Built in 1925
4,791.6 Square Feet Lot
$180,800 Zestimate®
$119/sqft
$1,964 Estimated rent
Maximize your home sale
Get more eyes on your listing so you can sell faster and for more.
Home value
$180,800
$166,000 - $197,000
$1,964/mo
Zestimate® history
Loading...
Owner options
Explore your selling options
What's special
Step into this FANTASTIC 19th ward colonial! This home features a GREAT layout with LARGE living room w/BEAUTIFUL windows, SPACIOUS dining room & BIG kitchen area w/a BONUS butler's pantry & storage! Upstairs you will find 3 bedrooms including the primary bedroom w/WALK IN closet and additional SLEEPING PORCH - perfect to enjoy the mornings and nights! The walk-up 3rd floor is UNTAPPED potential with good headroom & extra space! Watch the day go by on the CLASSIC front porch too! PLUS, vinyl windows, new electric panel box and BIG 2 car garage! This home is only 2.2 mi from U of R & qualifies for the UMRC $20k grant for those that are eligible! Delayed negotiations Tues 8/13 at 1PM
Zillow last checked: 8 hours ago
Listing updated: October 04, 2024 at 01:37pm
Listed by:
Carla J. Rosati 585-738-1210,
RE/MAX Realty Group
Bought with:
Ben Kayes, 10401271577
RE/MAX Realty Group
Source: NYSAMLSs,MLS#: R1557087 Originating MLS: Rochester
Originating MLS: Rochester
Facts & features
Interior
Bedrooms & bathrooms
- Bedrooms: 3
- Bathrooms: 1
- Full bathrooms: 1
Heating
- Gas, Forced Air
Appliances
- Included: Dryer, Dishwasher, Gas Oven, Gas Range, Gas Water Heater, Refrigerator, Washer
- Laundry: In Basement
Features
- Ceiling Fan(s), Separate/Formal Dining Room, Separate/Formal Living Room, Walk-In Pantry
- Flooring: Hardwood, Tile, Varies
- Windows: Thermal Windows
- Basement: Full
- Has fireplace: No
Interior area
- Total structure area: 1,422
- Total interior livable area: 1,422 sqft
Property
Parking
- Total spaces: 2
- Parking features: Detached, Garage
- Garage spaces: 2
Features
- Levels: Two
- Stories: 2
- Patio & porch: Enclosed, Open, Porch
- Exterior features: Blacktop Driveway, Fence
- Fencing: Partial
Lot
- Size: 4,791 sqft
- Dimensions: 42 x 120
- Features: Near Public Transit, Residential Lot
Details
- Parcel number: 26140012071000030610000000
- Special conditions: Standard
Construction
Type & style
- Home type: SingleFamily
- Architectural style: Colonial
- Property subtype: Single Family Residence
Materials
- Composite Siding, Copper Plumbing
- Foundation: Block
- Roof: Asphalt
Condition
- Resale
- Year built: 1925
Utilities & green energy
- Electric: Circuit Breakers
- Sewer: Connected
- Water: Connected, Public
- Utilities for property: Cable Available, Sewer Connected, Water Connected
Community & neighborhood
Location
- Region: Rochester
- Subdivision: Blvd Heights
Other
Other facts
- Listing terms: Cash,Conventional,FHA,VA Loan
Price history
| Date | Event | Price |
|---|---|---|
| 10/1/2024 | Sold | $169,000+30.1%$119/sqft |
Source: | ||
| 8/14/2024 | Pending sale | $129,900$91/sqft |
Source: | ||
| 8/7/2024 | Listed for sale | $129,900+76.7%$91/sqft |
Source: | ||
| 6/6/2008 | Sold | $73,500$52/sqft |
Source: Public Record Report a problem | ||
Public tax history
| Year | Property taxes | Tax assessment |
|---|---|---|
| 2024 | -- | $125,100 +54.8% |
| 2023 | -- | $80,800 |
| 2022 | -- | $80,800 |
Find assessor info on the county website
Neighborhood: 19th Ward
Nearby schools
GreatSchools rating
- 3/10School 16 John Walton SpencerGrades: PK-6Distance: 0.4 mi
- 3/10Joseph C Wilson Foundation AcademyGrades: K-8Distance: 1.2 mi
- 6/10Rochester Early College International High SchoolGrades: 9-12Distance: 1.2 mi
Schools provided by the listing agent
- District: Rochester
Source: NYSAMLSs. This data may not be complete. We recommend contacting the local school district to confirm school assignments for this home.
