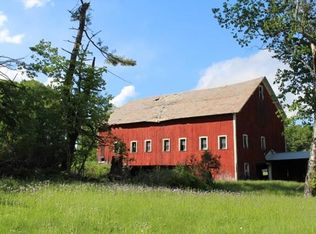Two family Modular home in the center of town. Excellent rental history or live in one side and get income from the other. South facing 20 X10 ft.deck with views and solar possibilities. Flat yard for future gardening. Be part of a vibrant community with a wonderful school system. Walk to library, park and pond. 20 minutes to Northampton and Greenfield.
This property is off market, which means it's not currently listed for sale or rent on Zillow. This may be different from what's available on other websites or public sources.
