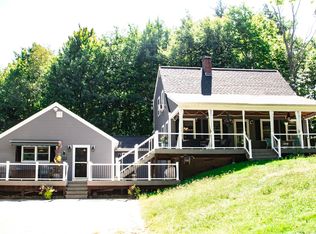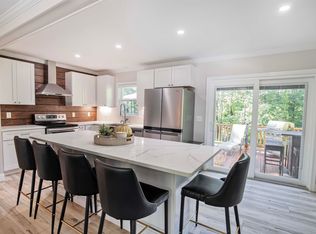Closed
Listed by:
Andrea M Delahunty,
Lamacchia Realty, Inc. 603-791-4992
Bought with: Four Seasons Sotheby's Int'l Realty
$719,900
198 Main Street, Sandown, NH 03873
4beds
3,168sqft
Ranch
Built in 2000
1.14 Acres Lot
$724,600 Zestimate®
$227/sqft
$3,415 Estimated rent
Home value
$724,600
$674,000 - $775,000
$3,415/mo
Zestimate® history
Loading...
Owner options
Explore your selling options
What's special
Sprawling ranch with finished lower level and heated 3 stall garage set on a private 1.14 acre lot. Welcoming covered entry leads to the bright open concept living/dining room with new hardwood floors and fireplace. Amazing eat in kitchen with new cabinets, granite countertops and hardwood floors. If you love to cook, this is the perfect kitchen! On one side of the home is the primary suite with 3/4 bath and on the other end there are 3 bedrooms and an updated full bath with laundry. Lower level hosts a 3 stall heated garage, kitchen with new cabinets, dining area, rec room, 3/4 bath and a guest or work out room. There is an inground pool with new liner and filter, pool house, gazebo, shed and BRAND NEW leach field. You will love the space and versatility this beautiful home offers! Quick close is possible and showings begin immediately!
Zillow last checked: 8 hours ago
Listing updated: September 26, 2025 at 02:12pm
Listed by:
Andrea M Delahunty,
Lamacchia Realty, Inc. 603-791-4992
Bought with:
Greg Sherwin
Four Seasons Sotheby's Int'l Realty
Source: PrimeMLS,MLS#: 5055607
Facts & features
Interior
Bedrooms & bathrooms
- Bedrooms: 4
- Bathrooms: 3
- Full bathrooms: 1
- 3/4 bathrooms: 2
Heating
- Oil, Hot Water
Cooling
- Central Air
Appliances
- Included: Dishwasher, Microwave, Refrigerator, Electric Stove
- Laundry: Laundry Hook-ups, 1st Floor Laundry
Features
- Ceiling Fan(s), Dining Area, In-Law/Accessory Dwelling, Primary BR w/ BA, Programmable Thermostat
- Flooring: Manufactured, Tile, Wood
- Basement: Climate Controlled,Daylight,Finished,Full,Interior Stairs,Storage Space,Walkout,Interior Entry
- Number of fireplaces: 1
- Fireplace features: 1 Fireplace
Interior area
- Total structure area: 3,168
- Total interior livable area: 3,168 sqft
- Finished area above ground: 1,968
- Finished area below ground: 1,200
Property
Parking
- Total spaces: 3
- Parking features: Paved, Auto Open, Direct Entry, Garage
- Garage spaces: 3
Features
- Levels: One,Walkout Lower Level
- Stories: 1
- Patio & porch: Patio, Covered Porch
- Exterior features: Deck, Natural Shade, Shed, Poultry Coop
- Has private pool: Yes
- Pool features: In Ground
- Fencing: Partial
Lot
- Size: 1.14 Acres
- Features: Landscaped, Level, Near Shopping, Near School(s)
Details
- Additional structures: Gazebo, Outbuilding
- Parcel number: SDWNM0007B0004L1
- Zoning description: R
Construction
Type & style
- Home type: SingleFamily
- Architectural style: Ranch
- Property subtype: Ranch
Materials
- Clapboard Exterior
- Foundation: Poured Concrete
- Roof: Asphalt Shingle
Condition
- New construction: No
- Year built: 2000
Utilities & green energy
- Electric: Circuit Breakers
- Sewer: Private Sewer
- Utilities for property: Other
Community & neighborhood
Security
- Security features: Carbon Monoxide Detector(s), Smoke Detector(s)
Location
- Region: Sandown
Other
Other facts
- Road surface type: Paved
Price history
| Date | Event | Price |
|---|---|---|
| 9/25/2025 | Sold | $719,900$227/sqft |
Source: | ||
| 9/25/2025 | Contingent | $719,900$227/sqft |
Source: | ||
| 9/25/2025 | Listed for sale | $719,900$227/sqft |
Source: | ||
| 8/31/2025 | Contingent | $719,900$227/sqft |
Source: | ||
| 8/21/2025 | Price change | $719,900-2.7%$227/sqft |
Source: | ||
Public tax history
| Year | Property taxes | Tax assessment |
|---|---|---|
| 2024 | $11,727 -15.2% | $661,800 |
| 2023 | $13,832 +20.6% | $661,800 +63.7% |
| 2022 | $11,467 +5.4% | $404,200 +2.7% |
Find assessor info on the county website
Neighborhood: 03873
Nearby schools
GreatSchools rating
- NASandown Central SchoolGrades: PK-KDistance: 0.9 mi
- 5/10Timberlane Regional Middle SchoolGrades: 6-8Distance: 6 mi
- 5/10Timberlane Regional High SchoolGrades: 9-12Distance: 6.1 mi
Schools provided by the listing agent
- Elementary: Sandown North Elem Sch
- Middle: Timberlane Regional Middle
- High: Timberlane Regional High Sch
- District: Timberlane Regional
Source: PrimeMLS. This data may not be complete. We recommend contacting the local school district to confirm school assignments for this home.

Get pre-qualified for a loan
At Zillow Home Loans, we can pre-qualify you in as little as 5 minutes with no impact to your credit score.An equal housing lender. NMLS #10287.
Sell for more on Zillow
Get a free Zillow Showcase℠ listing and you could sell for .
$724,600
2% more+ $14,492
With Zillow Showcase(estimated)
$739,092
